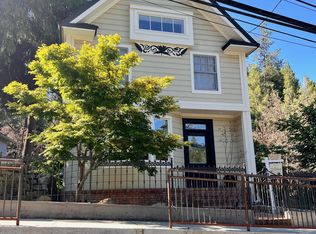Walking distance to downtown Nevada City, this 3 bedroom, 2 bath home features an updated kitchen with stainless steel appliancesrefrigerator, stove, microwave, and dishwasherplus pendant light over the counter. The upstairs living room and all three bedrooms have brand new carpet. A spiral staircase leads to the lower level, which includes all bedrooms, a laundry room with washer, dryer, and ample cabinet space, built-in desk area, full bathroom, and a bonus room ideal for an library, playroom, or additional living area. The large primary suite has a walk-in closet and sliding glass doors that open to a private patio, the ensuite offers dual vanities and a walk-in shower. The detached 2-car garage is scheduled for a full renovation and will be available to the tenant once construction is complete. Rent will be reduced during the construction period.
We are in the Sierra foothills centralized to many great outdoor and indoor activities: Museums, golfing, biking, cultural events, wine tasting, great theater, art galleries, swimming, boating, and skiing.
- Tenancy is a one year lease
- Security Deposit: 1.5 X rent, 2 X rent with pet (pet upon approval only)
- No smoking or vaping of any substance
- Renters insurance is required
- An application must be completed prior to scheduling a showing
House for rent
$2,700/mo
531 N Pine St, Nevada City, CA 95959
3beds
1,852sqft
Price may not include required fees and charges.
Single family residence
Available now
Small dogs OK
Ceiling fan
-- Laundry
Attached garage parking
-- Heating
What's special
Spiral staircasePrivate patioBrand new carpetBuilt-in desk areaAmple cabinet spaceBonus roomWalk-in closet
- 13 days
- on Zillow |
- -- |
- -- |
Travel times
Add up to $600/yr to your down payment
Consider a first-time homebuyer savings account designed to grow your down payment with up to a 6% match & 4.15% APY.
Facts & features
Interior
Bedrooms & bathrooms
- Bedrooms: 3
- Bathrooms: 3
- Full bathrooms: 2
- 1/2 bathrooms: 1
Cooling
- Ceiling Fan
Appliances
- Included: Dishwasher, Refrigerator, Washer
Features
- Ceiling Fan(s), Walk In Closet
- Flooring: Hardwood
Interior area
- Total interior livable area: 1,852 sqft
Property
Parking
- Parking features: Attached
- Has attached garage: Yes
- Details: Contact manager
Features
- Patio & porch: Patio
- Exterior features: Walk In Closet
- Fencing: Fenced Yard
Details
- Parcel number: 005091021000
Construction
Type & style
- Home type: SingleFamily
- Property subtype: Single Family Residence
Community & HOA
Location
- Region: Nevada City
Financial & listing details
- Lease term: 1 Year
Price history
| Date | Event | Price |
|---|---|---|
| 7/26/2025 | Listed for rent | $2,700$1/sqft |
Source: Zillow Rentals | ||
| 7/12/2006 | Sold | $459,000$248/sqft |
Source: Public Record | ||
![[object Object]](https://photos.zillowstatic.com/fp/71c4e67521a392cbd9562d11f09e5f30-p_i.jpg)
