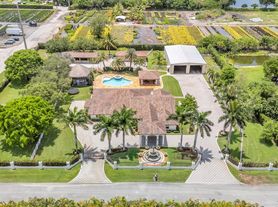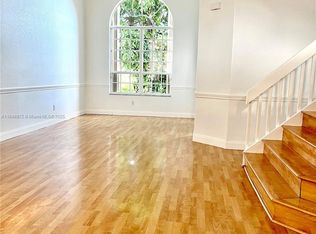Step into a home where sophistication meets comfort. Oversized tile welcomes you into a stylish living room w/ custom built-ins & modern wood accent. Formal dining area flows into an expansive kitchen where generous counterspace & thoughtful design make entertaining effortless. Elegant tilework continues through the baths, adding refinement to daily routines. The Samsung black-and-gold washer & dryer bring beauty and function to the laundry space. Move-in ready, this home has been meticulously curated for effortless living. Converted garage & original downstairs bonus room now offer a private in-law suite ideal for extended family. Versatility defines this exceptional residence. All front facing glass replaced w/ Impact Glass. First, Last and Security and Renters insurance required.
House for rent
$4,950/mo
531 NW 207th Ave, Hollywood, FL 33029
4beds
2,006sqft
Price may not include required fees and charges.
Singlefamily
Available Mon Dec 1 2025
Cats, small dogs OK
-- A/C
-- Laundry
-- Parking
-- Heating
What's special
Modern wood accentPrivate in-law suiteCustom built-insElegant tileworkExpansive kitchenImpact glassGenerous counterspace
- 8 days |
- -- |
- -- |
Travel times
Looking to buy when your lease ends?
Get a special Zillow offer on an account designed to grow your down payment. Save faster with up to a 6% match & an industry leading APY.
Offer exclusive to Foyer+; Terms apply. Details on landing page.
Facts & features
Interior
Bedrooms & bathrooms
- Bedrooms: 4
- Bathrooms: 4
- Full bathrooms: 3
- 1/2 bathrooms: 1
Interior area
- Total interior livable area: 2,006 sqft
Video & virtual tour
Property
Parking
- Details: Contact manager
Features
- Exterior features: Association Fee included in rent
Details
- Parcel number: 513914041110
Construction
Type & style
- Home type: SingleFamily
- Property subtype: SingleFamily
Condition
- Year built: 1994
Community & HOA
Location
- Region: Hollywood
Financial & listing details
- Lease term: 12 Months
Price history
| Date | Event | Price |
|---|---|---|
| 10/21/2025 | Listed for rent | $4,950+30.6%$2/sqft |
Source: BeachesMLS #F10532816 | ||
| 9/26/2025 | Listing removed | $670,000$334/sqft |
Source: | ||
| 8/21/2025 | Listed for sale | $670,000+9.8%$334/sqft |
Source: | ||
| 3/19/2024 | Sold | $610,000-0.8%$304/sqft |
Source: | ||
| 1/30/2024 | Pending sale | $614,900$307/sqft |
Source: | ||

