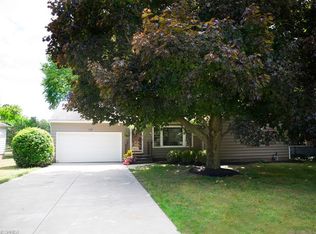Sold for $275,000
$275,000
531 Ransome Rd, Highland Heights, OH 44143
3beds
2,630sqft
Single Family Residence
Built in 1956
0.38 Acres Lot
$324,900 Zestimate®
$105/sqft
$2,350 Estimated rent
Home value
$324,900
$299,000 - $354,000
$2,350/mo
Zestimate® history
Loading...
Owner options
Explore your selling options
What's special
Spacious 3 bedroom, 1.5 bath, Ranch home with full basement situated on this highly desired Highland Hts. cul-de-sac street. Great floor plan has fabulous first floor family room with sliding glass doors that lead to the concrete patio and the huge fenced-in backyard with shed. Large front living room w/wood flooring and fireplace. The dining room opens to the kitchen with plenty of cabinets and counterspace, tile backsplash, and all appliances including the newer refrigerator and dishwasher. Three good-sized bedrooms with hardwood floors, full bath and powder room compete the first floor. Full basement has recreation room with wet bar, laundry room, work area and tons of storage. 2-car attached garage with new garage door opener in 06/24. Ohio State Waterproofing entire home in 2018 ($20K) with renewable warranty at $75 a year. Newer hot water tank. Great curb appeal too!
Zillow last checked: 8 hours ago
Listing updated: June 12, 2025 at 10:01am
Listed by:
Susan S Hennenberg susanhennenberg@howardhanna.com216-469-5169,
Howard Hanna
Bought with:
Cindy Fellows, 2014000055
HomeSmart Real Estate Momentum LLC
Source: MLS Now,MLS#: 5117923Originating MLS: Akron Cleveland Association of REALTORS
Facts & features
Interior
Bedrooms & bathrooms
- Bedrooms: 3
- Bathrooms: 2
- Full bathrooms: 1
- 1/2 bathrooms: 1
- Main level bathrooms: 2
- Main level bedrooms: 3
Primary bedroom
- Description: Flooring: Wood
- Level: First
- Dimensions: 11.00 x 19.00
Bedroom
- Description: Flooring: Wood
- Level: First
- Dimensions: 13.00 x 18.00
Bedroom
- Description: Flooring: Wood
- Level: First
- Dimensions: 11 x 11
Dining room
- Description: Flooring: Linoleum
- Level: First
- Dimensions: 10.00 x 11.00
Family room
- Description: Flooring: Carpet
- Level: First
- Dimensions: 15.00 x 20.00
Kitchen
- Description: Flooring: Linoleum
- Level: First
- Dimensions: 11.00 x 15.00
Living room
- Description: Flooring: Parquet
- Level: First
- Dimensions: 11.00 x 11.00
Recreation
- Level: Lower
- Dimensions: 33 x 13
Recreation
- Level: Lower
- Dimensions: 16 x 11
Heating
- Forced Air, Gas
Cooling
- Central Air
Appliances
- Included: Dryer, Dishwasher, Range, Refrigerator, Washer
- Laundry: Laundry Room
Features
- Basement: Full,Partially Finished,Sump Pump
- Has fireplace: No
- Fireplace features: Basement, Living Room
Interior area
- Total structure area: 2,630
- Total interior livable area: 2,630 sqft
- Finished area above ground: 1,480
- Finished area below ground: 1,150
Property
Parking
- Parking features: Attached, Garage, Paved
- Attached garage spaces: 2
Features
- Levels: One
- Stories: 1
- Patio & porch: Patio
- Fencing: Chain Link,Full
Lot
- Size: 0.38 Acres
- Dimensions: 75 x 217
- Features: Wooded
Details
- Additional structures: Shed(s)
- Parcel number: 82119021
- Special conditions: Standard
Construction
Type & style
- Home type: SingleFamily
- Architectural style: Ranch
- Property subtype: Single Family Residence
Materials
- Aluminum Siding, Brick
- Roof: Asphalt,Fiberglass
Condition
- Year built: 1956
Utilities & green energy
- Sewer: None
- Water: Public
- Utilities for property: Sewer Not Available
Community & neighborhood
Location
- Region: Highland Heights
Other
Other facts
- Listing agreement: Exclusive Right To Sell
- Listing terms: Cash,Conventional
Price history
| Date | Event | Price |
|---|---|---|
| 6/12/2025 | Sold | $275,000+5.8%$105/sqft |
Source: MLS Now #5117923 Report a problem | ||
| 5/13/2025 | Pending sale | $259,900$99/sqft |
Source: MLS Now #5117923 Report a problem | ||
| 5/10/2025 | Listed for sale | $259,900+79.2%$99/sqft |
Source: MLS Now #5117923 Report a problem | ||
| 9/2/1993 | Sold | $145,000$55/sqft |
Source: MLS Now #627529 Report a problem | ||
Public tax history
| Year | Property taxes | Tax assessment |
|---|---|---|
| 2024 | $3,934 -4.9% | $77,350 +7.4% |
| 2023 | $4,138 +0% | $72,000 |
| 2022 | $4,137 +1.2% | $72,000 |
Find assessor info on the county website
Neighborhood: 44143
Nearby schools
GreatSchools rating
- 8/10Millridge Elementary SchoolGrades: K-7Distance: 1.3 mi
- 8/10Mayfield High SchoolGrades: 8-12Distance: 1.7 mi
- 8/10Mayfield Middle SchoolGrades: 6-10Distance: 2.9 mi
Schools provided by the listing agent
- District: Mayfield CSD - 1819
Source: MLS Now. This data may not be complete. We recommend contacting the local school district to confirm school assignments for this home.
Get pre-qualified for a loan
At Zillow Home Loans, we can pre-qualify you in as little as 5 minutes with no impact to your credit score.An equal housing lender. NMLS #10287.
Sell for more on Zillow
Get a Zillow Showcase℠ listing at no additional cost and you could sell for .
$324,900
2% more+$6,498
With Zillow Showcase(estimated)$331,398
