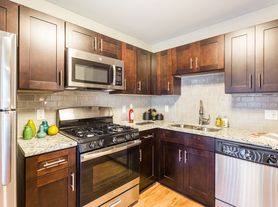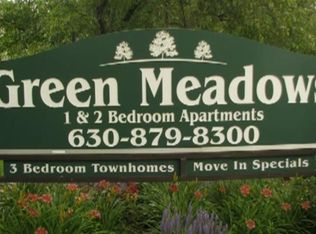Pet Friendly! Welcome to 531 S 13th Street - a spacious and meticulously cared-for 4-bedroom, 2.5-bath home set on a peaceful, tree-lined street in the heart of St. Charles. This charming residence offers the ideal combination of comfort, functionality, and prime location. Step inside to a bright and open layout with expansive living areas centered around a striking double-sided fireplace - perfect for both everyday living and entertaining. The main floor features a cozy living room, a family room with an adjacent dining area, and a well-appointed kitchen with abundant cabinetry and prep space. Upstairs, you'll find four generously sized bedrooms, including a primary suite complete with a private en-suite bath and ample closet space. The remaining bedrooms share a full bath, and a convenient half bath is located on the main level. Outside, the fully fenced backyard is ideal for relaxing, entertaining, or letting pets roam freely. It includes a spacious deck, paver patio, and is shaded by mature trees for added privacy and comfort. Additional features include an attached garage and a basement offering extra storage and flexibility. Just minutes from downtown St. Charles, top-rated District 303 schools, parks, shopping, and the scenic Fox River, this home delivers small-town charm with modern conveniences. It's also just 2.5 miles from the Geneva Metra Station and a quick 5-minute drive to Randall Road retail favorites like Costco, Jewel, Meijer, Geneva Commons, and more!
House for rent
$3,000/mo
531 S 13th St, St Charles, IL 60174
4beds
2,112sqft
Price may not include required fees and charges.
Singlefamily
Available now
Cats, dogs OK
Central air, zoned
In unit laundry
2 Attached garage spaces parking
Natural gas, forced air, zoned, fireplace
What's special
Double-sided fireplaceTree-lined streetGenerously sized bedroomsFully fenced backyardMature treesPrimary suiteFamily room
- 56 days
- on Zillow |
- -- |
- -- |
Travel times
Looking to buy when your lease ends?
Consider a first-time homebuyer savings account designed to grow your down payment with up to a 6% match & 3.83% APY.
Facts & features
Interior
Bedrooms & bathrooms
- Bedrooms: 4
- Bathrooms: 3
- Full bathrooms: 2
- 1/2 bathrooms: 1
Heating
- Natural Gas, Forced Air, Zoned, Fireplace
Cooling
- Central Air, Zoned
Appliances
- Included: Dishwasher, Disposal, Dryer, Range, Refrigerator, Washer
- Laundry: In Unit
Features
- Bookcases
- Flooring: Hardwood, Wood
- Has basement: Yes
- Has fireplace: Yes
Interior area
- Total interior livable area: 2,112 sqft
Property
Parking
- Total spaces: 2
- Parking features: Attached, Garage, Covered
- Has attached garage: Yes
- Details: Contact manager
Features
- Stories: 2
- Exterior features: Asphalt, Attached, Bookcases, Carbon Monoxide Detector(s), Deck, Double Sided, Family Room, Flooring: Wood, Garage, Garage Door Opener, Garage Owned, Heating system: Forced Air, Heating system: Zoned, Heating: Gas, In Unit, Living Room, Lot Features: Wooded, No Disability Access, No additional rooms, On Site, Patio, Pets - Additional Pet Rent, Cats OK, Deposit Required, Dogs OK, Number Limit, Porch, Roof Type: Asphalt, Water Softener Owned, Wooded
Details
- Parcel number: 0933401001
Construction
Type & style
- Home type: SingleFamily
- Property subtype: SingleFamily
Materials
- Roof: Asphalt
Condition
- Year built: 1965
Community & HOA
Location
- Region: St Charles
Financial & listing details
- Lease term: 12 Months
Price history
| Date | Event | Price |
|---|---|---|
| 10/2/2025 | Price change | $3,000-9.1%$1/sqft |
Source: MRED as distributed by MLS GRID #12439511 | ||
| 9/16/2025 | Price change | $3,300-5.7%$2/sqft |
Source: MRED as distributed by MLS GRID #12439511 | ||
| 9/4/2025 | Price change | $3,500-5.4%$2/sqft |
Source: MRED as distributed by MLS GRID #12439511 | ||
| 8/9/2025 | Listed for rent | $3,700+2.8%$2/sqft |
Source: MRED as distributed by MLS GRID #12439511 | ||
| 8/8/2025 | Listing removed | $3,600$2/sqft |
Source: Zillow Rentals | ||

