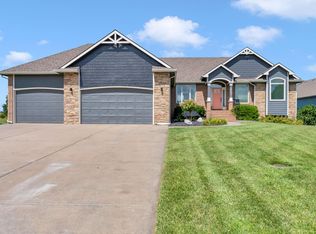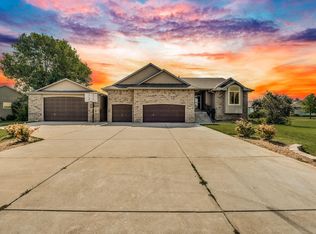Sold
Price Unknown
531 S Reece Cir, Goddard, KS 67052
4beds
3,560sqft
Single Family Onsite Built
Built in 2004
0.65 Acres Lot
$604,800 Zestimate®
$--/sqft
$3,050 Estimated rent
Home value
$604,800
$550,000 - $665,000
$3,050/mo
Zestimate® history
Loading...
Owner options
Explore your selling options
What's special
**Stunning Home in Coveted Reece Farms Neighborhood – Goddard**Welcome to this exceptional home in the highly sought-after Reece Farms neighborhood of Goddard. With 4 spacious bedrooms and 3 bathrooms and an additional finished bonus room, this property is the perfect blend of luxury, comfort, and entertainment. Step inside to find exquisite real wood floors that flow throughout the main living areas, adding warmth and character. The grand living room features one of the home’s three fireplaces, creating a cozy atmosphere perfect for relaxing evenings. The expansive open floor plan seamlessly connects the living room to the kitchen and dining areas, making it ideal for hosting guests and family gatherings.The gourmet kitchen is a chef’s dream, complete with gorgeous quartz countertops, updated appliances, and a new induction cooktop. Enjoy the convenience of double wall ovens, perfect for preparing large meals with ease. Whether you're cooking for a crowd or enjoying a quiet meal, this kitchen will inspire your culinary creativity. For ultimate relaxation and entertainment, the home boasts a spacious bar area and a pool table, making it perfect for hosting game nights or social gatherings. The luxurious master suite is the perfect retreat with its private bathroom, offering a spa-like experience. Each of the additional bedrooms is generously sized, providing plenty of room for family or guests.The three-car attached garage offers ample space for vehicles, tools, and additional storage. A detached climate controlled 40x24 shop is a true standout feature, complete with epoxy floors and a fully equipped golf simulator room for endless fun. The shop also includes a 220 electrical outlet, offering the flexibility to power various tools or equipment. Outdoor living is equally impressive, with a fenced-in sport pool featuring an automatic chlorinator and electric cover, ensuring easy maintenance and safety. A 220 outlet in the backyard also provides potential for a hot tub, offering the ultimate in outdoor relaxation. The home’s front and backyard are beautifully landscaped with a stunning water feature, adding to the serene and private atmosphere of the property. This home is a rare find in the desirable Reece Farms neighborhood and offers everything you need for a comfortable, convenient, and luxurious lifestyle. Don't miss out on the opportunity to make it yours! *barstools in basement, 60 gallon air compressor are negotiable.
Zillow last checked: 8 hours ago
Listing updated: May 20, 2025 at 10:14pm
Listed by:
Lindsey Pfeifer OFF:316-529-3100,
Lange Real Estate
Source: SCKMLS,MLS#: 653539
Facts & features
Interior
Bedrooms & bathrooms
- Bedrooms: 4
- Bathrooms: 3
- Full bathrooms: 3
Primary bedroom
- Description: Carpet
- Level: Main
- Area: 210
- Dimensions: 14x15
Bedroom
- Description: Carpet
- Level: Main
- Area: 121
- Dimensions: 11x11
Bedroom
- Description: Carpet
- Level: Main
- Area: 132
- Dimensions: 12x11
Bedroom
- Description: Carpet
- Level: Basement
- Area: 240
- Dimensions: 20x12
Additional room
- Description: Tile
- Level: Basement
- Area: 200
- Dimensions: 20x10
Dining room
- Description: Wood
- Level: Main
- Area: 130
- Dimensions: 13x10
Family room
- Description: Luxury Vinyl
- Level: Basement
- Area: 851
- Dimensions: 37x23
Hearth room
- Description: Wood
- Level: Main
- Area: 286
- Dimensions: 22x13
Kitchen
- Description: Wood
- Level: Main
- Area: 150
- Dimensions: 15x10
Living room
- Description: Wood
- Level: Main
- Area: 195
- Dimensions: 15x13
Heating
- Forced Air, Natural Gas
Cooling
- Central Air, Electric
Appliances
- Included: Dishwasher, Disposal, Microwave, Refrigerator, Range, Humidifier
- Laundry: Main Level, Laundry Room, 220 equipment
Features
- Ceiling Fan(s), Walk-In Closet(s), Wet Bar
- Flooring: Hardwood
- Doors: Storm Door(s)
- Windows: Window Coverings-Part
- Basement: Finished
- Number of fireplaces: 3
- Fireplace features: Three or More, Living Room, Family Room, Kitchen, Gas, Blower Fan, Glass Doors
Interior area
- Total interior livable area: 3,560 sqft
- Finished area above ground: 1,835
- Finished area below ground: 1,725
Property
Parking
- Total spaces: 4
- Parking features: Attached, Detached, Garage Door Opener, Oversized
- Garage spaces: 4
Features
- Levels: One
- Stories: 1
- Patio & porch: Deck, Covered
- Exterior features: Guttering - ALL, Irrigation Well, Sprinkler System
- Has private pool: Yes
- Pool features: In Ground, Outdoor Pool
- Has spa: Yes
- Spa features: Bath
- Fencing: Wrought Iron,Other
Lot
- Size: 0.65 Acres
- Features: Irregular Lot, Standard
Details
- Additional structures: Storage
- Parcel number: 201731482701301035.00
Construction
Type & style
- Home type: SingleFamily
- Architectural style: Ranch
- Property subtype: Single Family Onsite Built
Materials
- Frame w/Less than 50% Mas
- Foundation: Full, View Out
- Roof: Composition
Condition
- Year built: 2004
Details
- Builder name: Lies-Bugner
Utilities & green energy
- Gas: Natural Gas Available
- Utilities for property: Sewer Available, Natural Gas Available, Public
Community & neighborhood
Security
- Security features: Security System
Community
- Community features: Greenbelt, Lake
Location
- Region: Goddard
- Subdivision: REECE FARMS ESTATES
HOA & financial
HOA
- Has HOA: Yes
- HOA fee: $225 annually
- Services included: Gen. Upkeep for Common Ar
Other
Other facts
- Ownership: Individual
- Road surface type: Paved
Price history
Price history is unavailable.
Public tax history
| Year | Property taxes | Tax assessment |
|---|---|---|
| 2024 | $6,013 -1.7% | $52,544 |
| 2023 | $6,118 -0.5% | $52,544 |
| 2022 | $6,147 +9.6% | -- |
Find assessor info on the county website
Neighborhood: 67052
Nearby schools
GreatSchools rating
- 6/10Explorer Elementary SchoolGrades: PK-4Distance: 0.4 mi
- 5/10Dwight D. Eisenhower Middle SchoolGrades: 7-8Distance: 0.1 mi
- 9/10Eisenhower High SchoolGrades: 9-12Distance: 0.4 mi
Schools provided by the listing agent
- Elementary: Explorer
- Middle: Dwight D. Eisenhower
- High: Dwight D. Eisenhower
Source: SCKMLS. This data may not be complete. We recommend contacting the local school district to confirm school assignments for this home.

