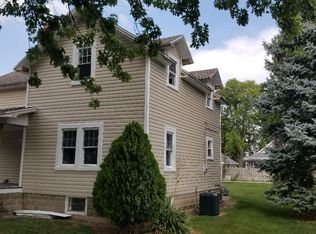Sold for $90,000 on 11/22/24
$90,000
531 S Toledo St, Elmore, OH 43416
2beds
848sqft
Single Family Residence
Built in 1900
7,405.2 Square Feet Lot
$109,600 Zestimate®
$106/sqft
$1,080 Estimated rent
Home value
$109,600
$88,000 - $130,000
$1,080/mo
Zestimate® history
Loading...
Owner options
Explore your selling options
What's special
Charming 2-bedroom, 1-bath home on a spacious double lot, set on a beautiful brick or cobblestone road. The large front porch is perfect for relaxing, and the vinyl-fenced backyard offers privacy, along with a brick storage building, and a concrete patio. Additional features include a 1-car garage with an opener and a concrete driveway. While the interior needs some TLC, this home is full of potential. Possession at closing gives you the opportunity to move in and make it your own. Don't miss this chance! Selling AS IS. MOTIVATED SELLER!!!
Zillow last checked: 8 hours ago
Listing updated: October 14, 2025 at 12:28am
Listed by:
Barbara Wildermuth 419-680-4761,
Russell Real Estate Services
Bought with:
A Joseph Snyder, 2015001056
Howard Hanna
Source: NORIS,MLS#: 6120325
Facts & features
Interior
Bedrooms & bathrooms
- Bedrooms: 2
- Bathrooms: 1
- Full bathrooms: 1
Primary bedroom
- Level: Main
- Dimensions: 7 x 13
Bedroom 2
- Level: Main
- Dimensions: 7 x 10
Dining room
- Level: Main
- Dimensions: 12 x 14
Kitchen
- Level: Main
- Dimensions: 12 x 15
Living room
- Level: Main
- Dimensions: 12 x 13
Heating
- Forced Air, Natural Gas
Cooling
- Central Air
Appliances
- Included: Water Heater, Dryer, Refrigerator, Washer
- Laundry: Main Level
Features
- Has fireplace: No
Interior area
- Total structure area: 848
- Total interior livable area: 848 sqft
Property
Parking
- Total spaces: 1
- Parking features: Concrete, Off Street, Driveway
- Garage spaces: 1
- Has uncovered spaces: Yes
Features
- Patio & porch: Patio
Lot
- Size: 7,405 sqft
- Dimensions: 7,200
Details
- Parcel number: 0190266803352000
Construction
Type & style
- Home type: SingleFamily
- Property subtype: Single Family Residence
Materials
- Brick, Other
- Foundation: Crawl Space
- Roof: Shingle
Condition
- Year built: 1900
Utilities & green energy
- Sewer: Sanitary Sewer
- Water: Public
Community & neighborhood
Location
- Region: Elmore
Other
Other facts
- Listing terms: Cash,Conventional
Price history
| Date | Event | Price |
|---|---|---|
| 11/23/2024 | Pending sale | $95,000+5.6%$112/sqft |
Source: Firelands MLS #20243329 | ||
| 11/22/2024 | Sold | $90,000-5.3%$106/sqft |
Source: NORIS #6120325 | ||
| 10/16/2024 | Contingent | $95,000$112/sqft |
Source: NORIS #6120325 | ||
| 10/11/2024 | Price change | $95,000-17.3%$112/sqft |
Source: Firelands MLS #20243329 | ||
| 10/2/2024 | Listed for sale | $114,900$135/sqft |
Source: Firelands MLS #20243329 | ||
Public tax history
| Year | Property taxes | Tax assessment |
|---|---|---|
| 2024 | $1,723 +26.4% | $31,580 +44% |
| 2023 | $1,363 +6% | $21,930 |
| 2022 | $1,285 -0.7% | $21,930 |
Find assessor info on the county website
Neighborhood: 43416
Nearby schools
GreatSchools rating
- 5/10Woodmore Middle SchoolGrades: 5-8Distance: 4.4 mi
- 6/10Woodmore High SchoolGrades: 9-12Distance: 0.2 mi
- 7/10Woodmore Elementary SchoolGrades: PK-4Distance: 4.4 mi
Schools provided by the listing agent
- Elementary: Woodmore
- High: Woodmore
Source: NORIS. This data may not be complete. We recommend contacting the local school district to confirm school assignments for this home.

Get pre-qualified for a loan
At Zillow Home Loans, we can pre-qualify you in as little as 5 minutes with no impact to your credit score.An equal housing lender. NMLS #10287.
Sell for more on Zillow
Get a free Zillow Showcase℠ listing and you could sell for .
$109,600
2% more+ $2,192
With Zillow Showcase(estimated)
$111,792