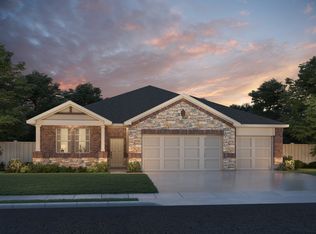With a home office, flex space, and an upstairs game room, the Beacon plan has a spot for everyone. Stone cabinets with white quartz countertops, cool grey EVP flooring with greyish brown carpet in our Distinct package.
This property is off market, which means it's not currently listed for sale or rent on Zillow. This may be different from what's available on other websites or public sources.

