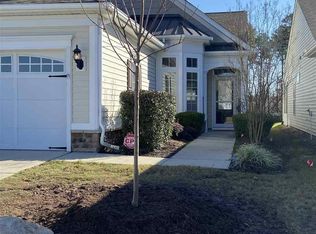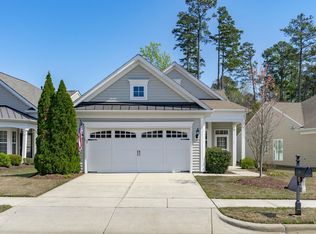Sold for $535,000 on 11/07/23
$535,000
531 Tomkins Loop, Cary, NC 27519
3beds
1,548sqft
Single Family Residence, Residential
Built in 2009
4,791.6 Square Feet Lot
$540,400 Zestimate®
$346/sqft
$2,244 Estimated rent
Home value
$540,400
$513,000 - $567,000
$2,244/mo
Zestimate® history
Loading...
Owner options
Explore your selling options
What's special
Charm, upgrades and meticulous care define this lovely Gray Myst model with serene and private back yard views. True move-in condition with gleaming hardwood floors throughout, NEW ROOF & NEW INTERIOR PAINT, granite counters, custom window treatments including shutters and Hunter Douglas blinds. Kitchen w/s.s. appliances - refrigerator 2 yrs old, built-in desk. Washer & newer dryer convey. Sunroom with sliding doors to the large patio for outdoor entertaining. Primary suite with walk-in closet, dual vanities & walk-in shower. 2 secondary bedrooms - or use 1 as an office/study/den. Easy to show -- but come see it before it is gone! Enjoy world-class amenities in this 55+ active adult community.
Zillow last checked: 8 hours ago
Listing updated: October 27, 2025 at 11:56pm
Listed by:
Jane Lee 919-612-5205,
Jordan Lee Real Estate
Bought with:
Tina Caul, 267133
EXP Realty LLC
Julie Ju, 279452
EXP Realty LLC
Source: Doorify MLS,MLS#: 2537743
Facts & features
Interior
Bedrooms & bathrooms
- Bedrooms: 3
- Bathrooms: 2
- Full bathrooms: 2
Heating
- Forced Air, Natural Gas
Cooling
- Central Air
Appliances
- Included: Dishwasher, Dryer, Electric Range, Gas Water Heater, Microwave, Plumbed For Ice Maker, Refrigerator, Washer
- Laundry: Electric Dryer Hookup, In Kitchen, Laundry Closet, Main Level
Features
- Bathtub/Shower Combination, Ceiling Fan(s), Entrance Foyer, Granite Counters, High Ceilings, Living/Dining Room Combination, Pantry, Master Downstairs, Shower Only, Storage, Walk-In Closet(s)
- Flooring: Hardwood, Tile
- Windows: Blinds
- Has fireplace: No
Interior area
- Total structure area: 1,548
- Total interior livable area: 1,548 sqft
- Finished area above ground: 1,548
- Finished area below ground: 0
Property
Parking
- Total spaces: 2
- Parking features: Garage, Garage Door Opener
- Garage spaces: 2
Features
- Levels: One
- Stories: 1
- Patio & porch: Covered, Patio, Porch
- Exterior features: Rain Gutters, Tennis Court(s)
- Pool features: Heated, In Ground, Indoor, Salt Water, Community
- Has spa: Yes
- Spa features: Private
- Has view: Yes
Lot
- Size: 4,791 sqft
- Dimensions: 44 x 115 x 45 x 137
- Features: Landscaped
Details
- Parcel number: 0087716
Construction
Type & style
- Home type: SingleFamily
- Architectural style: Ranch
- Property subtype: Single Family Residence, Residential
Materials
- Vinyl Siding
- Foundation: Slab
Condition
- New construction: No
- Year built: 2009
Details
- Builder name: Pulte
Utilities & green energy
- Sewer: Public Sewer
- Water: Public
- Utilities for property: Cable Available
Community & neighborhood
Community
- Community features: Fitness Center, Pool
Senior living
- Senior community: Yes
Location
- Region: Cary
- Subdivision: Carolina Preserve
HOA & financial
HOA
- Has HOA: Yes
- HOA fee: $287 monthly
- Amenities included: Clubhouse, Pool, Tennis Court(s), Trail(s)
- Services included: Maintenance Grounds, Storm Water Maintenance
Price history
| Date | Event | Price |
|---|---|---|
| 11/7/2023 | Sold | $535,000+3.9%$346/sqft |
Source: | ||
| 10/24/2023 | Pending sale | $515,000$333/sqft |
Source: | ||
| 10/18/2023 | Contingent | $515,000$333/sqft |
Source: | ||
| 10/17/2023 | Listed for sale | $515,000$333/sqft |
Source: | ||
Public tax history
| Year | Property taxes | Tax assessment |
|---|---|---|
| 2024 | $3,599 +1.9% | $342,754 |
| 2023 | $3,530 +2% | $342,754 |
| 2022 | $3,462 | $342,754 |
Find assessor info on the county website
Neighborhood: Amberly
Nearby schools
GreatSchools rating
- 9/10North Chatham ElementaryGrades: PK-5Distance: 7.1 mi
- 4/10Margaret B. Pollard Middle SchoolGrades: 6-8Distance: 11.4 mi
- 8/10Northwood HighGrades: 9-12Distance: 15.8 mi
Schools provided by the listing agent
- Elementary: Chatham - N Chatham
- Middle: Chatham - Margaret B Pollard
- High: Chatham - Seaforth
Source: Doorify MLS. This data may not be complete. We recommend contacting the local school district to confirm school assignments for this home.
Get a cash offer in 3 minutes
Find out how much your home could sell for in as little as 3 minutes with a no-obligation cash offer.
Estimated market value
$540,400
Get a cash offer in 3 minutes
Find out how much your home could sell for in as little as 3 minutes with a no-obligation cash offer.
Estimated market value
$540,400

