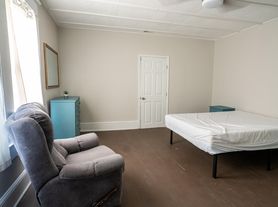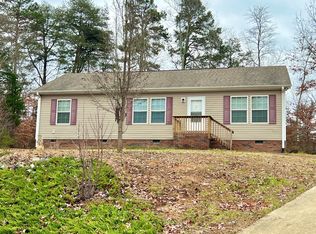Completely renovated home. Beautiful kitchen, large 11' ceilings, new roof. Great location, across from Mitchell College, on one of the nicest streets in Statesville with less than 5 min walk to downtown!
No smoking permitted.
House for rent
Accepts Zillow applications
$2,200/mo
531 Walnut St, Statesville, NC 28677
3beds
2,151sqft
Price may not include required fees and charges.
Single family residence
Available now
Cats, small dogs OK
Central air
In unit laundry
Off street parking
Forced air
What's special
Renovated homeBeautiful kitchenNew roof
- 6 days |
- -- |
- -- |
Travel times
Facts & features
Interior
Bedrooms & bathrooms
- Bedrooms: 3
- Bathrooms: 2
- Full bathrooms: 2
Heating
- Forced Air
Cooling
- Central Air
Appliances
- Included: Dishwasher, Dryer, Microwave, Oven, Refrigerator, Washer
- Laundry: In Unit
Features
- Flooring: Hardwood
Interior area
- Total interior livable area: 2,151 sqft
Property
Parking
- Parking features: Off Street
- Details: Contact manager
Features
- Exterior features: Heating system: Forced Air
Details
- Parcel number: 4734749558000
Construction
Type & style
- Home type: SingleFamily
- Property subtype: Single Family Residence
Community & HOA
Location
- Region: Statesville
Financial & listing details
- Lease term: 1 Year
Price history
| Date | Event | Price |
|---|---|---|
| 10/26/2025 | Listed for rent | $2,200$1/sqft |
Source: Zillow Rentals | ||
| 10/11/2025 | Listing removed | $419,000$195/sqft |
Source: | ||
| 9/27/2025 | Price change | $419,000-3.7%$195/sqft |
Source: | ||
| 6/9/2025 | Price change | $435,000-8.4%$202/sqft |
Source: | ||
| 5/6/2025 | Listed for sale | $475,000+156.8%$221/sqft |
Source: | ||

