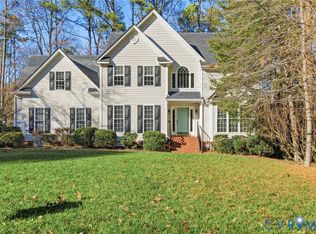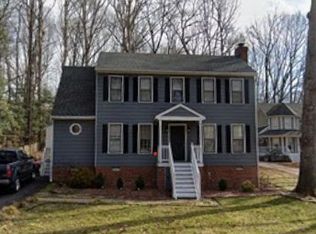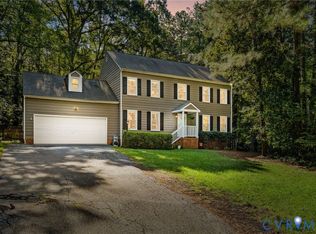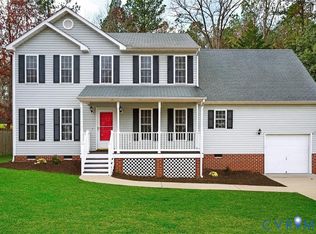This beautifully maintained transitional home is nestled in a quiet cul-de-sac in the heart of Midlothian, offering 4 spacious bedrooms, 2.5 baths, and an open layout enhanced by thoughtful upgrades throughout. The gourmet eat-in kitchen features granite countertops and newer stainless steel appliances, including a 5-burner gas stove with cast iron griddle, built-in microwave, and Bosch dishwasher. A formal dining room showcases hardwood floors and elegant wainscoting, while the living room is filled with natural light and anchored by a cozy fireplace. The primary suite includes a walk-in closet, updated bathroom with modern fixtures, new toilet, and a heated bidet. Additional highlights include a well-maintained HVAC system with a Google Nest thermostat, updated bathrooms, and a newer hot water heater. Recent upgrades add even more value: a new roof, new garage door, and a new deck. The exterior boasts a paved driveway, spacious deck perfect for entertaining, and mature trees surrounding the near the cul-de-sac lot. Zoned for top-rated Chesterfield County schools—Woolridge Elementary, Tomahawk Creek Middle, and Cosby High School—this home is also conveniently located near Route 288, Powhite Parkway, shopping, dining, and entertainment, making it a perfect blend of comfort, style, and location in one of Midlothian’s most desirable neighborhoods.
For sale
$430,000
5310 Chestnut Bluff Ter, Midlothian, VA 23112
4beds
2,057sqft
Est.:
Single Family Residence
Built in 1995
8,102.16 Square Feet Lot
$429,400 Zestimate®
$209/sqft
$123/mo HOA
What's special
- 74 days |
- 1,061 |
- 55 |
Likely to sell faster than
Zillow last checked: 8 hours ago
Listing updated: November 10, 2025 at 04:25pm
Listed by:
Debbie Crevier-Kent 571-293-6923,
Cottage Street Realty LLC
Source: CVRMLS,MLS#: 2523353 Originating MLS: Central Virginia Regional MLS
Originating MLS: Central Virginia Regional MLS
Tour with a local agent
Facts & features
Interior
Bedrooms & bathrooms
- Bedrooms: 4
- Bathrooms: 3
- Full bathrooms: 2
- 1/2 bathrooms: 1
Other
- Description: Tub & Shower
- Level: Second
Half bath
- Level: First
Heating
- Forced Air, Natural Gas
Cooling
- Central Air
Appliances
- Included: Dishwasher, Gas Cooking, Disposal, Gas Water Heater, Microwave, Oven, Stove, Water Heater
- Laundry: Washer Hookup, Dryer Hookup
Features
- Balcony, Bay Window, Ceiling Fan(s), Separate/Formal Dining Room, Double Vanity, Fireplace, Garden Tub/Roman Tub, Bath in Primary Bedroom, Skylights, Walk-In Closet(s), Workshop
- Flooring: Ceramic Tile, Linoleum, Partially Carpeted, Wood
- Windows: Skylight(s)
- Basement: Crawl Space
- Attic: Pull Down Stairs
- Number of fireplaces: 1
- Fireplace features: Gas, Insert
Interior area
- Total interior livable area: 2,057 sqft
- Finished area above ground: 2,057
- Finished area below ground: 0
Property
Parking
- Total spaces: 2
- Parking features: Attached, Direct Access, Driveway, Garage, Garage Door Opener, Off Street, Paved, On Street, Workshop in Garage, Boat, RV Access/Parking
- Attached garage spaces: 2
- Has uncovered spaces: Yes
Features
- Levels: Two
- Stories: 2
- Patio & porch: Deck
- Exterior features: Paved Driveway
- Pool features: In Ground, None, Community
- Fencing: None
- Waterfront features: Lake, Stream, Walk to Water
- Body of water: Swift Creek Reservoir
Lot
- Size: 8,102.16 Square Feet
Details
- Parcel number: 720679277800000
- Zoning description: R9
Construction
Type & style
- Home type: SingleFamily
- Architectural style: Two Story,Transitional
- Property subtype: Single Family Residence
Materials
- Drywall, Frame, Hardboard, Wood Siding
- Roof: Composition,Shingle
Condition
- Resale
- New construction: No
- Year built: 1995
Utilities & green energy
- Sewer: Public Sewer
- Water: Public
Community & HOA
Community
- Features: Common Grounds/Area, Clubhouse, Home Owners Association, Playground, Pool, Tennis Court(s), Trails/Paths
- Security: Smoke Detector(s)
- Subdivision: Chestnut Bluff
HOA
- Has HOA: Yes
- Amenities included: Landscaping
- Services included: Clubhouse, Pool(s), Recreation Facilities
- HOA fee: $123 monthly
Location
- Region: Midlothian
Financial & listing details
- Price per square foot: $209/sqft
- Tax assessed value: $396,600
- Annual tax amount: $3,530
- Date on market: 9/28/2025
- Ownership: Individuals
- Ownership type: Sole Proprietor
Estimated market value
$429,400
$408,000 - $451,000
$2,635/mo
Price history
Price history
| Date | Event | Price |
|---|---|---|
| 10/10/2025 | Listed for sale | $430,000$209/sqft |
Source: | ||
| 10/2/2025 | Listing removed | $430,000$209/sqft |
Source: | ||
| 9/26/2025 | Price change | $430,000-2.3%$209/sqft |
Source: | ||
| 8/20/2025 | Listed for sale | $440,000+95.6%$214/sqft |
Source: | ||
| 3/25/2016 | Sold | $225,000-4.2%$109/sqft |
Source: | ||
Public tax history
Public tax history
| Year | Property taxes | Tax assessment |
|---|---|---|
| 2025 | $3,530 +0.7% | $396,600 +1.8% |
| 2024 | $3,506 +5.5% | $389,600 +6.7% |
| 2023 | $3,324 +9.9% | $365,300 +11.1% |
Find assessor info on the county website
BuyAbility℠ payment
Est. payment
$2,619/mo
Principal & interest
$2076
Property taxes
$269
Other costs
$274
Climate risks
Neighborhood: 23112
Nearby schools
GreatSchools rating
- 6/10Woolridge Elementary SchoolGrades: PK-5Distance: 0.4 mi
- 6/10Tomahawk Creek Middle SchoolGrades: 6-8Distance: 2.8 mi
- 9/10Cosby High SchoolGrades: 9-12Distance: 1.8 mi
Schools provided by the listing agent
- Elementary: Woolridge
- Middle: Tomahawk Creek
- High: Cosby
Source: CVRMLS. This data may not be complete. We recommend contacting the local school district to confirm school assignments for this home.
- Loading
- Loading



