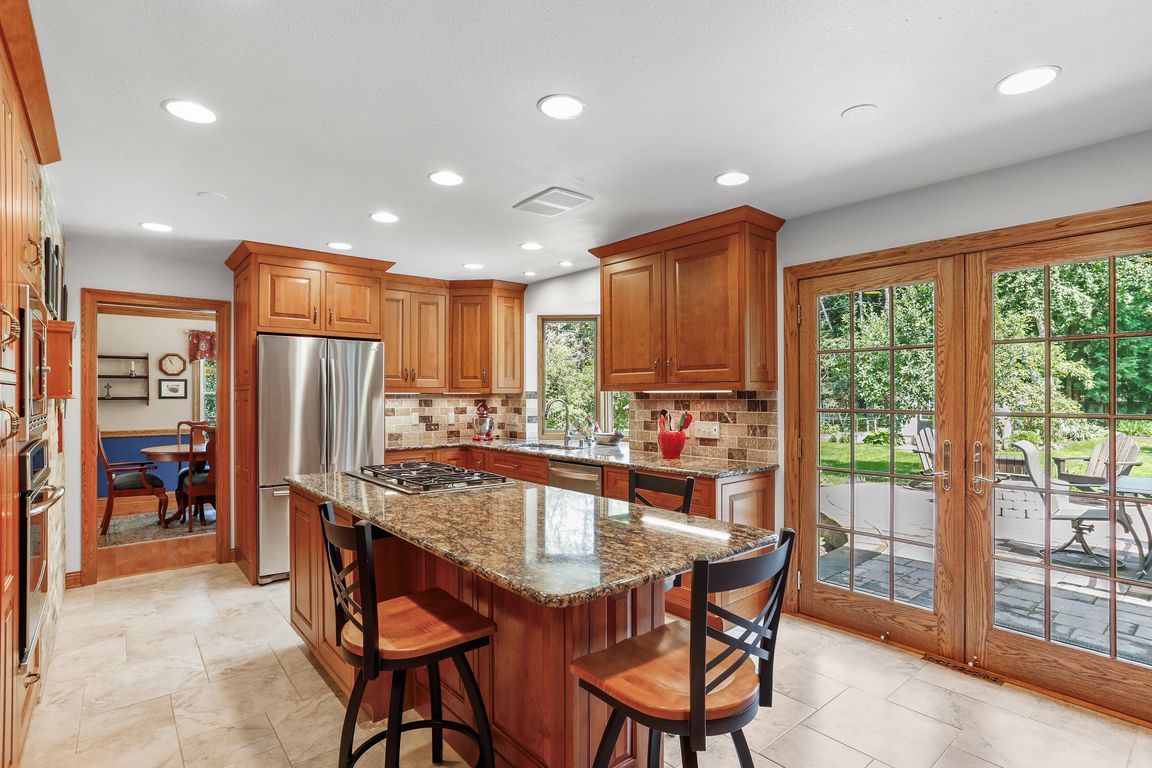
ActivePrice cut: $5K (8/7)
$766,000
4beds
3,834sqft
5310 Dorsett Drive, Madison, WI 53711
4beds
3,834sqft
Single family residence
Built in 1966
0.44 Acres
2 Attached garage spaces
$200 price/sqft
What's special
Hobby roomExpansive rec roomGenerous primary suiteBay windowLarge patioUpdated kitchenScreened porch
Discover this spacious well-maintained home in the desirable Orchard Ridge Neighborhood. Walk to community gems; Ridgewood Pool, parks, shops, and the neighborhood schools. Enjoy the mature trees & quick access to the Beltline & many Madison and Fitchburg amenities! Inside, you'll find an updated kitchen with a bay window & French ...
- 42 days
- on Zillow |
- 1,655 |
- 35 |
Source: WIREX MLS,MLS#: 2003386 Originating MLS: South Central Wisconsin MLS
Originating MLS: South Central Wisconsin MLS
Travel times
Kitchen
Living Room
Dining Room
Zillow last checked: 7 hours ago
Listing updated: August 11, 2025 at 08:24pm
Listed by:
Matt Winzenried Real Estate Team info@mattwinz.com,
Realty Executives Cooper Spransy,
Matt Winzenried 608-358-4396,
Realty Executives Cooper Spransy
Source: WIREX MLS,MLS#: 2003386 Originating MLS: South Central Wisconsin MLS
Originating MLS: South Central Wisconsin MLS
Facts & features
Interior
Bedrooms & bathrooms
- Bedrooms: 4
- Bathrooms: 4
- Full bathrooms: 3
- 1/2 bathrooms: 1
Primary bedroom
- Level: Upper
- Area: 247
- Dimensions: 19 x 13
Bedroom 2
- Level: Upper
- Area: 165
- Dimensions: 15 x 11
Bedroom 3
- Level: Upper
- Area: 120
- Dimensions: 12 x 10
Bedroom 4
- Level: Upper
- Area: 150
- Dimensions: 15 x 10
Bathroom
- Features: At least 1 Tub, Master Bedroom Bath: Full, Master Bedroom Bath
Dining room
- Level: Main
- Area: 143
- Dimensions: 13 x 11
Family room
- Level: Main
- Area: 247
- Dimensions: 19 x 13
Kitchen
- Level: Main
- Area: 198
- Dimensions: 18 x 11
Living room
- Level: Main
- Area: 330
- Dimensions: 22 x 15
Office
- Level: Upper
- Area: 132
- Dimensions: 12 x 11
Heating
- Natural Gas, Forced Air
Cooling
- Central Air
Appliances
- Included: Range/Oven, Refrigerator, Dishwasher, Disposal, Washer, Dryer
Features
- Breakfast Bar, Pantry, Kitchen Island
- Flooring: Wood or Sim.Wood Floors
- Basement: Full,Exposed,Full Size Windows,Finished
Interior area
- Total structure area: 3,834
- Total interior livable area: 3,834 sqft
- Finished area above ground: 2,734
- Finished area below ground: 1,100
Video & virtual tour
Property
Parking
- Total spaces: 2
- Parking features: 2 Car, Attached, Garage Door Opener
- Attached garage spaces: 2
Features
- Levels: Two
- Stories: 2
- Patio & porch: Screened porch, Patio
Lot
- Size: 0.44 Acres
- Dimensions: 100 x 190
Details
- Additional structures: Storage
- Parcel number: 070931402203
- Zoning: R1
Construction
Type & style
- Home type: SingleFamily
- Architectural style: Colonial
- Property subtype: Single Family Residence
Materials
- Wood Siding, Brick, Stone
Condition
- 21+ Years
- New construction: No
- Year built: 1966
Utilities & green energy
- Sewer: Public Sewer
- Water: Public
Community & HOA
Community
- Subdivision: Orchard Ridge
Location
- Region: Madison
- Municipality: Madison
Financial & listing details
- Price per square foot: $200/sqft
- Tax assessed value: $582,400
- Annual tax amount: $9,441
- Date on market: 7/3/2025
- Inclusions: Washer, Dryer, Window Coverings, Pine Dining Table In Screen Porch, Large Workbench In The Garage, Shelving In The Garage, Refrigerator, Dishwasher, Oven/Range, Clothes Lines In The Backyard