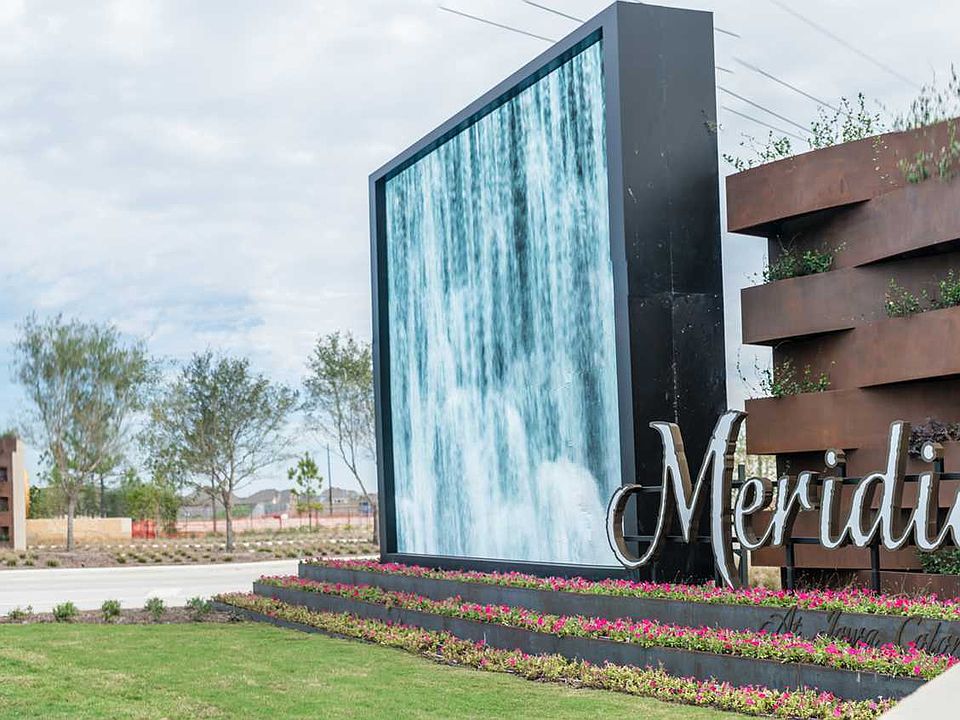FFireplace (at Family Room), Powder Bath ilo Storage, Powder, Private Bath, Dining Room Hutch, Hutch, Utility Cabinets with sink, Bookcase Shelves, Bedroom w/Bath, Exp Bedrooms w/Full Baths ilo Lifestyle, Ext Outdoor, Ext Primary Bedroom, Sliding Glass Doors (at Patio), Mud Bench, Freestanding Tub (67" rectangular), Add'l 1/2 Car Bay
New construction
Special offer
$789,000
5310 Elegance Ct, Model Manvel, TX 77578
5beds
3,983sqft
Single Family Residence
Built in 2022
-- sqft lot
$763,300 Zestimate®
$198/sqft
$106/mo HOA
What's special
Ext outdoorBookcase shelvesPrivate bathDining room hutchMud benchExt primary bedroomUtility cabinets with sink
Call: (979) 652-5470
- 5 days |
- 139 |
- 3 |
Zillow last checked: 7 hours ago
Listing updated: October 26, 2025 at 10:05am
Listed by:
Dina Verteramo TREC #0523468 888-524-3182,
Dina Verteramo
Source: HAR,MLS#: 20625827
Travel times
Schedule tour
Select your preferred tour type — either in-person or real-time video tour — then discuss available options with the builder representative you're connected with.
Facts & features
Interior
Bedrooms & bathrooms
- Bedrooms: 5
- Bathrooms: 7
- Full bathrooms: 5
- 1/2 bathrooms: 2
Rooms
- Room types: Family Room, Guest Suite, Media Room
Primary bathroom
- Features: Full Secondary Bathroom Down, Half Bath, Primary Bath: Double Sinks, Primary Bath: Separate Shower, Primary Bath: Soaking Tub, Vanity Area
Kitchen
- Features: Kitchen Island, Kitchen open to Family Room, Pantry, Pots/Pans Drawers, Walk-in Pantry
Heating
- Natural Gas, Zoned
Cooling
- Ceiling Fan(s), Electric, Zoned
Appliances
- Included: Water Heater, Disposal, Refrigerator, Convection Oven, Double Oven, Gas Oven, Microwave, Gas Cooktop, Dishwasher
- Laundry: Electric Dryer Hookup, Gas Dryer Hookup, Washer Hookup
Features
- Formal Entry/Foyer, High Ceilings, Prewired for Alarm System, 1 Bedroom Down - Not Primary BR, En-Suite Bath, Primary Bed - 1st Floor
- Flooring: Carpet, Engineered Hardwood, Tile
- Windows: Insulated/Low-E windows, Window Coverings
- Number of fireplaces: 1
- Fireplace features: Electric
Interior area
- Total structure area: 3,983
- Total interior livable area: 3,983 sqft
Property
Parking
- Total spaces: 3
- Parking features: Attached
- Attached garage spaces: 3
Features
- Stories: 2
- Patio & porch: Covered, Patio/Deck
- Exterior features: Side Yard, Sprinkler System
- Fencing: Full
Lot
- Features: Back Yard, Cleared, Corner Lot, Subdivided, 0 Up To 1/4 Acre
Details
- Parcel number: 65743112007
Construction
Type & style
- Home type: SingleFamily
- Architectural style: Contemporary,Traditional
- Property subtype: Single Family Residence
Materials
- Batts Insulation, Brick, Cement Siding, Wood Siding
- Foundation: Slab
- Roof: Composition
Condition
- New construction: Yes
- Year built: 2022
Details
- Builder name: Highland Homes
Utilities & green energy
- Water: Water District
Green energy
- Green verification: ENERGY STAR Certified Homes, HERS Index Score
- Energy efficient items: Lighting, HVAC
Community & HOA
Community
- Security: Prewired for Alarm System
- Subdivision: Meridiana: 65ft. lots
HOA
- Has HOA: Yes
- Amenities included: Park, Playground, Pond, Pool, Splash Pad
- HOA fee: $1,271 annually
Location
- Region: Model Manvel
Financial & listing details
- Price per square foot: $198/sqft
- Date on market: 10/21/2025
- Listing terms: Cash,Conventional,FHA,Texas Veterans Land Board,VA Loan
About the community
Welcome to Meridiana! You'll find an oasis retreat meets a new home community, just minutes south of Pearland. Meridiana is a short drive to the world-famous Houston Medical Center and offers easy access to several large business centers, including Dow Chemical and BASF. With a state-of-the-art elementary school, a junior high and high school on the way, and learning labs nestled in the community, students will find innovative ways to learn.
3.99% 1st Year Rate Promo Click For Details
Source: Highland Homes

