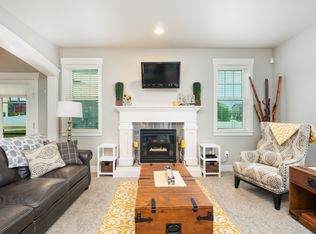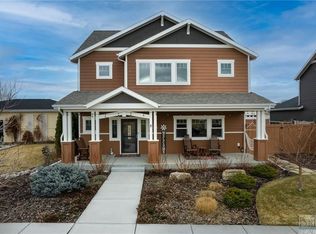Sold on 06/25/25
Price Unknown
5310 Lazy Willow Ln, Billings, MT 59101
3beds
2,052sqft
SingleFamily
Built in 2013
4,909 Square Feet Lot
$437,100 Zestimate®
$--/sqft
$2,396 Estimated rent
Home value
$437,100
$415,000 - $463,000
$2,396/mo
Zestimate® history
Loading...
Owner options
Explore your selling options
What's special
Absolutely Beautiful Home with pride of ownership ! All appliances transfer with purchase including washer and dryer. Large open floor plan, Vaulted ceiling, and built in shelving in the living room. Patio door out to a wrap around porch and patio. 2 car attached garage. Large family room on the upper level. Wonderful large windows and lots of beautiful natural light . Clean and move in Ready a Joy to show!! HOA $25.00 per month Includes: Community area maintenance, community snow removal and carriage way snow removal behind driveway.
Facts & features
Interior
Bedrooms & bathrooms
- Bedrooms: 3
- Bathrooms: 3
- Full bathrooms: 2
- 1/2 bathrooms: 1
Heating
- Other
Cooling
- Central
Features
- Window Treatment, Pantry
- Basement: None
- Has fireplace: Yes
Interior area
- Total interior livable area: 2,052 sqft
Property
Parking
- Total spaces: 2
- Parking features: Garage
Features
- Exterior features: Other
Lot
- Size: 4,909 sqft
Details
- Parcel number: 03092720207010000
Construction
Type & style
- Home type: SingleFamily
Materials
- Frame
- Foundation: Slab
- Roof: Asphalt
Condition
- Year built: 2013
Utilities & green energy
- Sewer: City
Community & neighborhood
Location
- Region: Billings
HOA & financial
HOA
- Has HOA: Yes
- HOA fee: $25 monthly
Other
Other facts
- Built Info: Existing
- Cooling: Central
- Exterior Features: Front Porch
- Heating: Gas Forced Air
- Other Appliances: Dryer, Washer
- Property Type: Residential
- Range Desc: Electric, Free Standing, Smooth Top
- Roof: Shingle, Asphalt
- Water Domestic: Public
- Garage Desc: Attached
- Interior Features: Window Treatment, Pantry
- Lot Description: Landscaped, Corner
- Misc Features: Garage Opener
- Restrictions: See Deed
- Style: 2 Story
- Sewer: City
- Zone: Planned Unit Development
- Construction Siding: Hardiplank
- Geocode Source: PxPoint
- Legal Description: JOSEPHINE CROSSING SUB 2ND FILING (13), S20, T01 S
- Parcel Number: A34624
Price history
| Date | Event | Price |
|---|---|---|
| 6/25/2025 | Sold | -- |
Source: Agent Provided | ||
| 5/6/2025 | Contingent | $415,000$202/sqft |
Source: | ||
| 4/27/2025 | Price change | $415,000-2.4%$202/sqft |
Source: | ||
| 4/14/2025 | Listed for sale | $425,000+41.7%$207/sqft |
Source: | ||
| 5/22/2020 | Sold | -- |
Source: Agent Provided | ||
Public tax history
| Year | Property taxes | Tax assessment |
|---|---|---|
| 2024 | $2,974 -1% | $375,000 |
| 2023 | $3,004 +14.3% | $375,000 +24.8% |
| 2022 | $2,628 +9.8% | $300,500 |
Find assessor info on the county website
Neighborhood: Southwest Corridor
Nearby schools
GreatSchools rating
- 5/10Elysian SchoolGrades: PK-5Distance: 1.3 mi
- 7/10Elysian 7-8Grades: 6-8Distance: 1.3 mi
- 5/10Billings West High SchoolGrades: 9-12Distance: 2.6 mi
Schools provided by the listing agent
- Elementary: Elysian
- Middle: Elysian
- High: West
Source: The MLS. This data may not be complete. We recommend contacting the local school district to confirm school assignments for this home.

