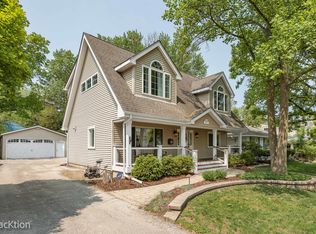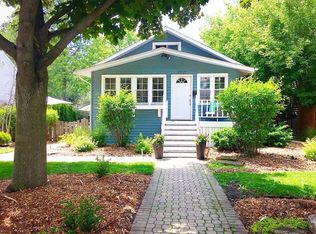Closed
$1,355,000
5310 Lyman Ave, Downers Grove, IL 60515
5beds
4,800sqft
Single Family Residence
Built in 2010
10,692 Square Feet Lot
$1,397,800 Zestimate®
$282/sqft
$7,378 Estimated rent
Home value
$1,397,800
$1.27M - $1.52M
$7,378/mo
Zestimate® history
Loading...
Owner options
Explore your selling options
What's special
Multiple Offers received...Best and Final by 5pm Sunday. Welcome to 5310 Lyman Avenue, a beautifully designed Craftsman home that blends timeless charm with modern comfort. This expansive residence offers 3,400 square feet of living space, plus an additional 1,400 square feet of finished basement, providing ample flexibility for a variety of lifestyles. Featuring 5 bedrooms, 4.5 bathrooms, plus an additional room in the basement that could serve as a 6th bedroom, this home is thoughtfully designed for both functionality and style. From the moment you arrive, the striking curb appeal impresses with gabled dormers, decorative trusses, and a spacious covered front porch with a cozy fire table-an inviting space to relax or entertain year-round. Inside, unique architectural details set this home apart, including solid wood reclaimed doors from the University of Iowa Law Library, adding character and history. Built with sustainability in mind, this eco-conscious home features wide-plank bamboo flooring throughout, as well as low-VOC paints, stains, and sealers for a healthier indoor environment. The bright and inviting home office opens to the front porch with French doors, offering a workspace that blends functionality with charm. The chef-inspired kitchen boasts a custom island with double-stacked granite countertops, stainless steel appliances, ample cabinetry, and a pantry-perfect for everyday cooking and entertaining. The main floor features a private guest suite with an ensuite bath, while upstairs, the luxurious primary suite offers a spa-like bath and spacious walk-in closet. Additional bedrooms are generously sized, and the loft area provides a flexible space for a home office or media room. The versatile finished basement with nearly 9-ft ceilings includes a full bath and an additional room, offering potential for a 6th bedroom, home gym, or theater room. Beyond the home's impeccable design, the owner has thoughtfully enhanced the property with cherry, Asian pear, and apple trees. Located in the sought-after Randall Park neighborhood, just minutes from top-rated schools, shopping, dining, and the Main Street Train Station, this home is truly a rare find.
Zillow last checked: 8 hours ago
Listing updated: March 27, 2025 at 10:07am
Listing courtesy of:
Hileary Cleary 630-796-5757,
Berkshire Hathaway HomeServices Chicago
Bought with:
Kelly Kirchheimer
Real Broker, LLC
Source: MRED as distributed by MLS GRID,MLS#: 12287597
Facts & features
Interior
Bedrooms & bathrooms
- Bedrooms: 5
- Bathrooms: 5
- Full bathrooms: 4
- 1/2 bathrooms: 1
Primary bedroom
- Features: Bathroom (Full)
- Level: Second
- Area: 247 Square Feet
- Dimensions: 13X19
Bedroom 2
- Level: Second
- Area: 198 Square Feet
- Dimensions: 11X18
Bedroom 3
- Level: Second
- Area: 192 Square Feet
- Dimensions: 12X16
Bedroom 4
- Level: Second
- Area: 156 Square Feet
- Dimensions: 13X12
Bedroom 5
- Level: Main
- Area: 130 Square Feet
- Dimensions: 10X13
Dining room
- Level: Main
- Area: 143 Square Feet
- Dimensions: 13X11
Foyer
- Level: Main
- Area: 126 Square Feet
- Dimensions: 9X14
Kitchen
- Features: Kitchen (Island, Pantry-Walk-in, Granite Counters)
- Level: Main
- Area: 240 Square Feet
- Dimensions: 20X12
Laundry
- Level: Second
- Area: 54 Square Feet
- Dimensions: 6X9
Living room
- Level: Main
- Area: 323 Square Feet
- Dimensions: 17X19
Mud room
- Level: Main
- Area: 84 Square Feet
- Dimensions: 6X14
Office
- Level: Main
- Area: 120 Square Feet
- Dimensions: 8X15
Heating
- Natural Gas
Cooling
- Central Air
Appliances
- Included: Range, Dishwasher, Refrigerator, Washer, Dryer, Disposal, Stainless Steel Appliance(s)
- Laundry: Upper Level
Features
- In-Law Floorplan, 1st Floor Full Bath, Walk-In Closet(s), High Ceilings, Pantry
- Basement: Finished,Full
- Attic: Pull Down Stair
- Number of fireplaces: 1
- Fireplace features: Gas Log, Living Room
Interior area
- Total structure area: 0
- Total interior livable area: 4,800 sqft
Property
Parking
- Total spaces: 2.5
- Parking features: On Site, Garage Owned, Attached, Garage
- Attached garage spaces: 2.5
Accessibility
- Accessibility features: No Disability Access
Features
- Stories: 2
- Patio & porch: Deck
Lot
- Size: 10,692 sqft
- Dimensions: 66X162
- Features: Level
Details
- Parcel number: 0908323023
- Special conditions: None
- Other equipment: Ceiling Fan(s), Sump Pump, Backup Sump Pump;, Generator
Construction
Type & style
- Home type: SingleFamily
- Property subtype: Single Family Residence
Materials
- Fiber Cement
- Roof: Other
Condition
- New construction: No
- Year built: 2010
Utilities & green energy
- Electric: 200+ Amp Service
- Sewer: Public Sewer
- Water: Lake Michigan
Green energy
- Energy efficient items: Water Heater
Community & neighborhood
Security
- Security features: Carbon Monoxide Detector(s)
Community
- Community features: Park, Tennis Court(s), Sidewalks
Location
- Region: Downers Grove
Other
Other facts
- Listing terms: Conventional
- Ownership: Fee Simple
Price history
| Date | Event | Price |
|---|---|---|
| 3/27/2025 | Sold | $1,355,000+7.5%$282/sqft |
Source: | ||
| 2/24/2025 | Contingent | $1,260,000$263/sqft |
Source: | ||
| 2/19/2025 | Listed for sale | $1,260,000+336%$263/sqft |
Source: | ||
| 12/12/2008 | Sold | $289,000$60/sqft |
Source: Public Record | ||
Public tax history
| Year | Property taxes | Tax assessment |
|---|---|---|
| 2023 | $20,412 +6.2% | $351,390 +5.6% |
| 2022 | $19,229 +6.8% | $332,720 +1.1% |
| 2021 | $18,003 +2.1% | $328,940 +2% |
Find assessor info on the county website
Neighborhood: 60515
Nearby schools
GreatSchools rating
- 7/10Whittier Elementary SchoolGrades: PK-6Distance: 0.4 mi
- 5/10Herrick Middle SchoolGrades: 7-8Distance: 1.3 mi
- 9/10Community H S Dist 99 - North High SchoolGrades: 9-12Distance: 1.1 mi
Schools provided by the listing agent
- Elementary: Whittier Elementary School
- Middle: Herrick Middle School
- High: North High School
- District: 58
Source: MRED as distributed by MLS GRID. This data may not be complete. We recommend contacting the local school district to confirm school assignments for this home.

Get pre-qualified for a loan
At Zillow Home Loans, we can pre-qualify you in as little as 5 minutes with no impact to your credit score.An equal housing lender. NMLS #10287.
Sell for more on Zillow
Get a free Zillow Showcase℠ listing and you could sell for .
$1,397,800
2% more+ $27,956
With Zillow Showcase(estimated)
$1,425,756
