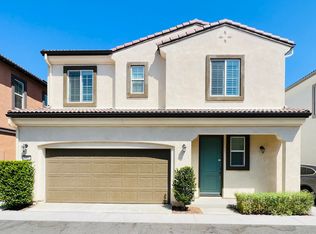Welcome to 5310 Malibu Way Chino 91710 @ newer Orchard Square Community that offers Pool & Spa, BBQ Picnic area & Dog park, conveniently located just Minutes away from 60 & 10 Freeways. NO MELO ROSS & Taxes Only 1.1%, HOA $ 187/Month, SOLAR PANELS PAID OFF. Located at corner of Central & Malibu Way. A 4 Bedroom 3 Bathrooms ( 1 Bed 1 Bath on first floor), Solar Panels paid off. Upon entrance you will find Living & Dining at front and Kitchen on the back with a double door exit to small & private Patio, there is NO grass to maintain; to the right you will find a full bathroom and 1 bedroom. Upstairs your will arrive to a cozy loft and to the right 1 bedroom, ton the left you will find a hall to 2 additional Bedrooms, 1 bathroom, Laundry & Master bedroom to the end. Builder Meritage Homes.
This property is off market, which means it's not currently listed for sale or rent on Zillow. This may be different from what's available on other websites or public sources.
