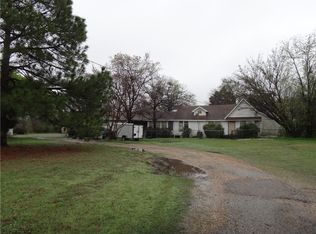Sold
Price Unknown
5310 Ranchero Ln, Dallas, TX 75236
3beds
2,242sqft
Single Family Residence
Built in 2001
4.01 Acres Lot
$567,100 Zestimate®
$--/sqft
$2,773 Estimated rent
Home value
$567,100
$516,000 - $618,000
$2,773/mo
Zestimate® history
Loading...
Owner options
Explore your selling options
What's special
Discover a rare 4-acre horse-ready retreat inside the city limits—perfect for those craving space, privacy, and potential. This Spanish-style home features 3 bedrooms, 2 baths, tile floors throughout, a spacious kitchen, and a plumbed 2-car garage ready for an added bath or guest suite. Enjoy peaceful views from your backyard gazebo overlooking level, usable acreage ideal for horses, hobbies, or a personal oasis. The home offers solid bones and classic charm, ready for your modern updates. Sold as-is with no repairs, this property is ready for your vision to create your dream estate. Seller will need a lease-back. No HOA. Minutes from city conveniences, yet feels like you're miles away. A truly rare opportunity for visionary buyers looking to build equity and enjoy country living in the heart of town. Now offered at an exceptional value after a fresh reintroduction to the market!
Zillow last checked: 8 hours ago
Listing updated: July 19, 2025 at 10:49am
Listed by:
Graciela Navarro 0363876 214-521-7699,
Avangard Real Estate Serv. 214-521-7699
Bought with:
Non-Mls Member
NON MLS
Source: NTREIS,MLS#: 20949469
Facts & features
Interior
Bedrooms & bathrooms
- Bedrooms: 3
- Bathrooms: 2
- Full bathrooms: 2
Primary bedroom
- Level: First
- Dimensions: 14 x 16
Bedroom
- Level: First
- Dimensions: 11 x 10
Bedroom
- Level: First
- Dimensions: 13 x 12
Den
- Level: First
- Dimensions: 12 x 17
Dining room
- Level: First
- Dimensions: 14 x 15
Kitchen
- Level: First
- Dimensions: 10 x 15
Laundry
- Level: First
- Dimensions: 12 x 9
Living room
- Level: First
- Dimensions: 22 x 17
Living room
- Level: First
- Dimensions: 9 x 11
Heating
- Central
Cooling
- Central Air
Appliances
- Included: Dishwasher, Disposal, Gas Range
Features
- Cable TV
- Flooring: Ceramic Tile
- Has basement: No
- Has fireplace: No
Interior area
- Total interior livable area: 2,242 sqft
Property
Parking
- Total spaces: 2
- Parking features: Covered, Door-Single, Garage Faces Front, Garage
- Garage spaces: 2
Features
- Levels: One
- Stories: 1
- Patio & porch: Covered
- Pool features: None
- Fencing: Cross Fenced,Pipe
Lot
- Size: 4.01 Acres
- Features: Acreage
Details
- Parcel number: 008037000100300HS
Construction
Type & style
- Home type: SingleFamily
- Architectural style: Traditional,Detached
- Property subtype: Single Family Residence
Materials
- Brick
- Foundation: Slab
- Roof: Spanish Tile
Condition
- Year built: 2001
Utilities & green energy
- Sewer: Public Sewer
- Water: Public
- Utilities for property: Sewer Available, Water Available, Cable Available
Community & neighborhood
Location
- Region: Dallas
- Subdivision: Candelario Aguilar
Other
Other facts
- Listing terms: Cash,Conventional
Price history
| Date | Event | Price |
|---|---|---|
| 7/17/2025 | Sold | -- |
Source: NTREIS #20949469 Report a problem | ||
| 6/30/2025 | Pending sale | $584,900$261/sqft |
Source: NTREIS #20949469 Report a problem | ||
| 6/4/2025 | Contingent | $584,900$261/sqft |
Source: NTREIS #20949469 Report a problem | ||
| 5/29/2025 | Listed for sale | $584,900-18.2%$261/sqft |
Source: NTREIS #20949469 Report a problem | ||
| 2/28/2025 | Listing removed | $715,000$319/sqft |
Source: NTREIS #20712987 Report a problem | ||
Public tax history
| Year | Property taxes | Tax assessment |
|---|---|---|
| 2025 | $6 | $208,960 +38.8% |
| 2024 | $6 -1.1% | $150,550 |
| 2023 | $6 -8.2% | $150,550 |
Find assessor info on the county website
Neighborhood: 75236
Nearby schools
GreatSchools rating
- 1/10James R Bilhartz Jr Elementary SchoolGrades: PK-4Distance: 1.3 mi
- 3/10Duncanville High SchoolGrades: 8-12Distance: 1.4 mi
- 3/10Glenn C Hardin Intermediate SchoolGrades: 5-6Distance: 2.1 mi
Schools provided by the listing agent
- Elementary: Fairmeadow
- Middle: Byrd
- High: Duncanville
- District: Duncanville ISD
Source: NTREIS. This data may not be complete. We recommend contacting the local school district to confirm school assignments for this home.
Get a cash offer in 3 minutes
Find out how much your home could sell for in as little as 3 minutes with a no-obligation cash offer.
Estimated market value$567,100
Get a cash offer in 3 minutes
Find out how much your home could sell for in as little as 3 minutes with a no-obligation cash offer.
Estimated market value
$567,100
