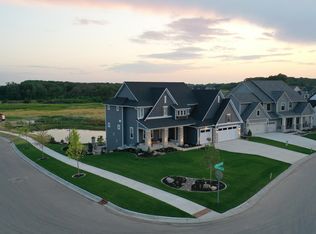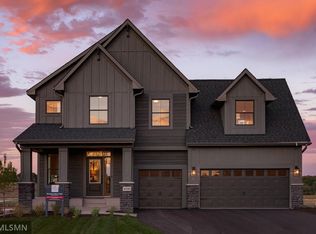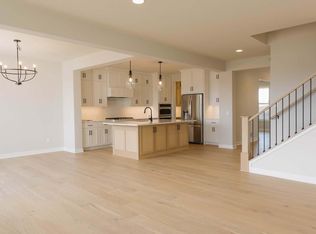Closed
$965,000
5310 Scenic Loop Run, Victoria, MN 55386
5beds
5,078sqft
Single Family Residence
Built in 2024
-- sqft lot
$984,500 Zestimate®
$190/sqft
$5,786 Estimated rent
Home value
$984,500
$935,000 - $1.03M
$5,786/mo
Zestimate® history
Loading...
Owner options
Explore your selling options
What's special
Quick move in home, with an end of July completion, on a walkout lot backing to trees. This popular "Broadmoor" floorplan is located in the highly desirable Huntersbrook community, Victoria's first and only pool/clubhouse neighborhood. This quick move in home includes the high-quality finishes incorporated into all Robert Thomas homes plus our most popular options like a Gourmet Kitchen with hand crafted custom cabinets to the ceiling, enlarged center island, wood box hood over the 36" gas cooktop, soft close doors/drawers, upgraded appliances and a butler pantry with wine fridge that connects to the Formal Dining room. The upper level features 4 BRs, J&J and en-suite baths plus a must see Owner's Suite with spacious walk-in shower, frame less heavy glass, rain shower head and a free standing tub. The finished walkout LL includes a family room, 5th BR/BA, game room and an oversized storage area. Hurry, Robert Thomas' 2nd phase in Huntersbrook is nearly sold out.
Zillow last checked: 8 hours ago
Listing updated: April 01, 2025 at 10:38am
Listed by:
David E Steger 612-366-8160,
Robert Thomas Homes, Inc.
Bought with:
Alaina White
RE/MAX Advantage Plus
Source: NorthstarMLS as distributed by MLS GRID,MLS#: 6550438
Facts & features
Interior
Bedrooms & bathrooms
- Bedrooms: 5
- Bathrooms: 5
- Full bathrooms: 2
- 3/4 bathrooms: 2
- 1/2 bathrooms: 1
Bathroom
- Description: Bathroom Ensuite,Full Primary,Full Jack & Jill
Dining room
- Description: Separate/Formal Dining Room
Heating
- Forced Air
Cooling
- Central Air
Appliances
- Included: Air-To-Air Exchanger, Cooktop, Dishwasher, Disposal, Dryer, ENERGY STAR Qualified Appliances, Exhaust Fan, Humidifier, Gas Water Heater, Microwave, Refrigerator, Stainless Steel Appliance(s), Wall Oven, Washer, Water Softener Owned, Wine Cooler
Features
- Basement: Finished,Walk-Out Access
- Number of fireplaces: 1
- Fireplace features: Gas
Interior area
- Total structure area: 5,078
- Total interior livable area: 5,078 sqft
- Finished area above ground: 3,395
- Finished area below ground: 1,000
Property
Parking
- Total spaces: 3
- Parking features: Attached
- Attached garage spaces: 3
Accessibility
- Accessibility features: None
Features
- Levels: Two
- Stories: 2
- Patio & porch: Composite Decking, Deck, Porch
- Has private pool: Yes
- Pool features: In Ground, Heated, Outdoor Pool, Shared
Details
- Foundation area: 1683
- Parcel number: 655720110
- Zoning description: Residential-Single Family
Construction
Type & style
- Home type: SingleFamily
- Property subtype: Single Family Residence
Materials
- Brick/Stone, Engineered Wood
- Roof: Age 8 Years or Less
Condition
- Age of Property: 1
- New construction: Yes
- Year built: 2024
Details
- Builder name: ROBERT THOMAS HOMES INC
Utilities & green energy
- Electric: 200+ Amp Service
- Gas: Natural Gas
- Sewer: City Sewer/Connected
- Water: City Water/Connected
Community & neighborhood
Location
- Region: Victoria
- Subdivision: Huntersbrook Creekside of Victoria 1st
HOA & financial
HOA
- Has HOA: Yes
- HOA fee: $99 monthly
- Services included: Professional Mgmt, Shared Amenities
- Association name: First Service Residential
- Association phone: 952-277-2700
Price history
| Date | Event | Price |
|---|---|---|
| 8/9/2024 | Sold | $965,000-1.6%$190/sqft |
Source: | ||
| 7/8/2024 | Pending sale | $980,740$193/sqft |
Source: | ||
| 6/30/2024 | Price change | $980,740-0.4%$193/sqft |
Source: | ||
| 6/8/2024 | Listed for sale | $984,900+0.4%$194/sqft |
Source: | ||
| 6/6/2024 | Listing removed | -- |
Source: | ||
Public tax history
Tax history is unavailable.
Neighborhood: 55386
Nearby schools
GreatSchools rating
- 9/10Victoria Elementary SchoolGrades: K-5Distance: 1.1 mi
- 7/10Chaska Middle School EastGrades: 6-8Distance: 3.2 mi
- 9/10Chanhassen High SchoolGrades: 9-12Distance: 4.5 mi
Get a cash offer in 3 minutes
Find out how much your home could sell for in as little as 3 minutes with a no-obligation cash offer.
Estimated market value
$984,500
Get a cash offer in 3 minutes
Find out how much your home could sell for in as little as 3 minutes with a no-obligation cash offer.
Estimated market value
$984,500


