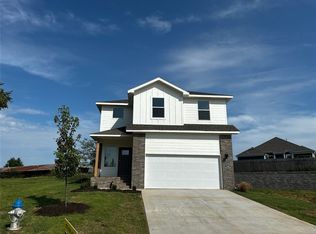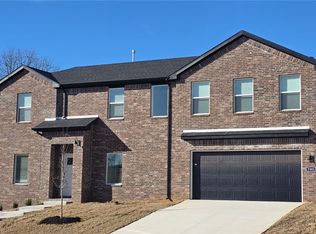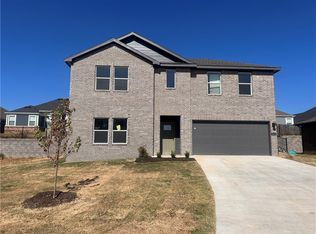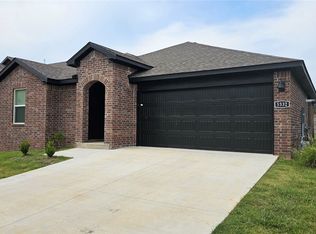Sold for $289,000 on 11/26/25
$289,000
5310 Selah St, Springdale, AR 72764
3beds
1,666sqft
Single Family Residence
Built in 2025
5,227.2 Square Feet Lot
$299,200 Zestimate®
$173/sqft
$-- Estimated rent
Home value
$299,200
$284,000 - $314,000
Not available
Zestimate® history
Loading...
Owner options
Explore your selling options
What's special
Lovely 1665 plan in Habberton Ridge, one of our newest communities in Springdale!! It is close to the newly developed “C.L. and Willie George" Park which feature playgrounds, baseball fields, tennis courts, a dog park and walking trails. The kitchen features a beautiful island with gorgeous quartz kitchen countertops, stainless steel appliances and a pantry. Private primary bedroom includes en-suite with gorgeous quartz counter tops, double sinks and a walk-in shower. This home exterior will have 4 sides brick and Hardie® siding per plan. Homes in this neighborhood are also equipped with a programmable thermostat, allowing you to effortlessly control your environment with the touch of a button. Covered patio and may feature PARTIAL sod only. Garage Door opener! Tankless gas hot water heater! Taxes and Parcel number TBD.
Zillow last checked: 8 hours ago
Listing updated: December 02, 2025 at 02:56pm
Listed by:
D.R. Horton Team 479-404-0134,
D.R. Horton Realty of Arkansas, LLC
Bought with:
MG Realty Group
Keller Williams Market Pro Realty Branch Office
Source: ArkansasOne MLS,MLS#: 1315788 Originating MLS: Northwest Arkansas Board of REALTORS MLS
Originating MLS: Northwest Arkansas Board of REALTORS MLS
Facts & features
Interior
Bedrooms & bathrooms
- Bedrooms: 3
- Bathrooms: 3
- Full bathrooms: 2
- 1/2 bathrooms: 1
Heating
- Central, Gas
Cooling
- Central Air, Electric
Appliances
- Included: Dishwasher, Disposal, Gas Range, Gas Water Heater, Microwave, Tankless Water Heater, Plumbed For Ice Maker
- Laundry: Washer Hookup, Dryer Hookup
Features
- Ceiling Fan(s), Pantry, Programmable Thermostat, Quartz Counters
- Flooring: Carpet, Luxury Vinyl Plank
- Has basement: No
- Has fireplace: No
Interior area
- Total structure area: 1,666
- Total interior livable area: 1,666 sqft
Property
Parking
- Total spaces: 2
- Parking features: Attached, Garage, Garage Door Opener
- Has attached garage: Yes
- Covered spaces: 2
Features
- Levels: Two
- Stories: 2
- Exterior features: Concrete Driveway
- Fencing: None
- Waterfront features: None
Lot
- Size: 5,227 sqft
- Features: Near Park, Subdivision
Details
- Additional structures: None
- Parcel number: 81540386000
- Wooded area: 0
Construction
Type & style
- Home type: SingleFamily
- Architectural style: Traditional
- Property subtype: Single Family Residence
Materials
- Brick, Other, See Remarks
- Foundation: Slab
- Roof: Architectural,Shingle
Condition
- To Be Built
- New construction: Yes
- Year built: 2025
Utilities & green energy
- Sewer: Public Sewer
- Water: Public
- Utilities for property: Electricity Available, Natural Gas Available, Sewer Available, Water Available
Community & neighborhood
Security
- Security features: Smoke Detector(s)
Community
- Community features: Near Schools, Park
Location
- Region: Springdale
- Subdivision: Habberton Ridge
HOA & financial
HOA
- Has HOA: Yes
- HOA fee: $50 annually
- Services included: Association Management
Other
Other facts
- Road surface type: Paved
Price history
| Date | Event | Price |
|---|---|---|
| 11/26/2025 | Sold | $289,000-3.3%$173/sqft |
Source: | ||
| 10/6/2025 | Price change | $299,000+3.5%$179/sqft |
Source: | ||
| 10/3/2025 | Price change | $289,000-3.3%$173/sqft |
Source: | ||
| 9/13/2025 | Price change | $299,000-6.3%$179/sqft |
Source: | ||
| 7/29/2025 | Listed for sale | $319,000$191/sqft |
Source: | ||
Public tax history
Tax history is unavailable.
Neighborhood: 72764
Nearby schools
GreatSchools rating
- 6/10Turnbow Elementary SchoolGrades: PK-5Distance: 0.6 mi
- 4/10Lakeside Jr. HighGrades: 8-9Distance: 1 mi
- 4/10Springdale High SchoolGrades: 10-12Distance: 4.5 mi
Schools provided by the listing agent
- District: Springdale
Source: ArkansasOne MLS. This data may not be complete. We recommend contacting the local school district to confirm school assignments for this home.

Get pre-qualified for a loan
At Zillow Home Loans, we can pre-qualify you in as little as 5 minutes with no impact to your credit score.An equal housing lender. NMLS #10287.
Sell for more on Zillow
Get a free Zillow Showcase℠ listing and you could sell for .
$299,200
2% more+ $5,984
With Zillow Showcase(estimated)
$305,184


