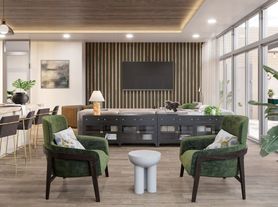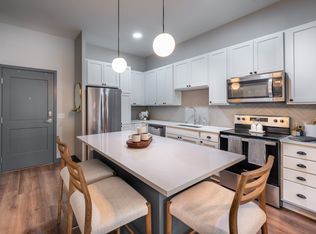Experience contemporary luxury in this thoughtfully designed apartment, where sleek finishes and modern conveniences create the perfect place to call home. The open-concept kitchen is a statement of style and functionality, featuring rich espresso cabinetry, striking glass-tile backsplash, gleaming granite countertops, and a spacious kitchen islandperfect for cooking, entertaining, or casual dining. The high-end premium appliances package completes the space, blending seamlessly with the modern aesthetic.
The sophistication continues with soft grey luxury vinyl plank flooring, offering both durability and elegance. Upgraded LED lighting enhances the ambiance creates a bright and inviting atmosphere. Step into the airy living space, which flows effortlessly to a private north east facing balcony, providing the perfect retreat for morning coffee or evening relaxation.
Designed for effortless living, this apartment includes and private Juliet balcony accessible from the bedroom and custom-built bedroom closets for optimal storage with a stacked washer and dryer for ultimate convenience. The Den offers a great at-home office space that can be closed off for privacy or left wide-open to add to the living room space. Every element has been curated for modern comfort and timeless elegance. Don't miss the chance to experience this elevated living spaceschedule a tour of the Tottenham Modern Flat today!
Apartment for rent
$2,195/mo
5310 W 16th St APT 302, Saint Louis Park, MN 55416
1beds
947sqft
Price may not include required fees and charges.
Apartment
Available Fri Nov 14 2025
Cats, dogs OK
-- A/C
In unit laundry
Attached garage parking
-- Heating
What's special
Custom-built bedroom closetsGleaming granite countertopsStacked washer and dryerGlass-tile backsplashUpgraded led lightingOpen-concept kitchenPremium appliances package
- 14 days |
- -- |
- -- |
Travel times
Facts & features
Interior
Bedrooms & bathrooms
- Bedrooms: 1
- Bathrooms: 1
- Full bathrooms: 1
Appliances
- Included: Disposal, Dryer, Washer
- Laundry: In Unit, Shared
Features
- View, Walk-In Closet(s)
- Flooring: Linoleum/Vinyl, Wood
Interior area
- Total interior livable area: 947 sqft
Property
Parking
- Parking features: Attached, Garage
- Has attached garage: Yes
- Details: Contact manager
Features
- Patio & porch: Patio
- Exterior features: ADA Approved, Balcony, Barbecue, Common area Wi-Fi, Custom-Built Bedroom Closet, EV Charging Station, East Facing, Espresso Cabinetry, Floating Kitchen Island, Flooring: Wood, Glass-Tiled Kitchen, Granite Countertops, Kitchen Island, LED Lighting, Listening Room with Record Player, Lululemon Studio, North Facing, NorthEast Facing, Outdoor Terrace, Package Receiving, Peloton Bike - No personal Subscription Required, Pet Washing Station, Pub Room, Reservable Huddle Room, Rooftop Deck, South Facing, Southwest Facing, Stainless Kitchen Appliances, Stainless Steel Appliances, View Type: 120 Degree Views, Walk-in Bedroom Closets, West Facing, Work from Home Spaces with Monitors
Construction
Type & style
- Home type: Apartment
- Property subtype: Apartment
Building
Details
- Building name: The Flats at West End
Management
- Pets allowed: Yes
Community & HOA
Community
- Features: Fitness Center, Gated, Pool
HOA
- Amenities included: Fitness Center, Pool
Location
- Region: Saint Louis Park
Financial & listing details
- Lease term: Contact For Details
Price history
| Date | Event | Price |
|---|---|---|
| 9/23/2025 | Listed for rent | $2,195+28.7%$2/sqft |
Source: Zillow Rentals | ||
| 7/30/2019 | Listing removed | $1,705$2/sqft |
Source: The Excelsior Group | ||
| 7/30/2019 | Price change | $1,705-5%$2/sqft |
Source: The Excelsior Group | ||
| 7/16/2019 | Listed for rent | $1,794-5.5%$2/sqft |
Source: The Excelsior Group | ||
| 8/4/2018 | Listing removed | $1,898$2/sqft |
Source: The Excelsior Group | ||
Neighborhood: Blackstone
There are 8 available units in this apartment building

