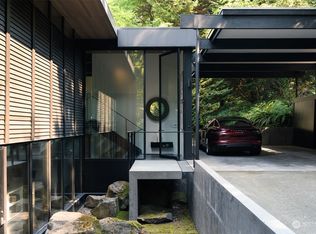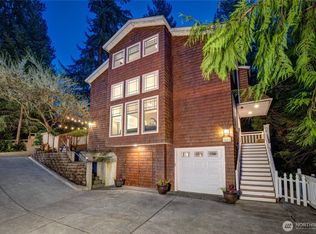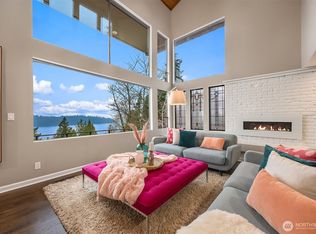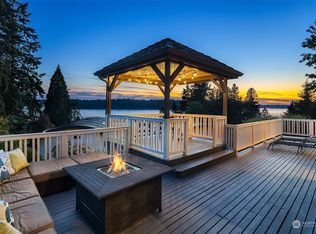Sold
Listed by:
Christina L. Clark,
Coldwell Banker Bain
Bought with: Windermere Mercer Island
$2,045,000
5310 W Mercer Way, Mercer Island, WA 98040
4beds
3,180sqft
Single Family Residence
Built in 1975
0.34 Acres Lot
$2,034,300 Zestimate®
$643/sqft
$6,501 Estimated rent
Home value
$2,034,300
$1.87M - $2.20M
$6,501/mo
Zestimate® history
Loading...
Owner options
Explore your selling options
What's special
First time on the market! Classic Black and Caldwell Northwest Contemporary meticulously cared for & thoughtfully upgraded throughout. The design showcases an extensive use of warm, clear cedar & rich hardwood flooring. Well-designed floor plan. Soaring 2 story entry. Dual staircases. Remodeled kitchen features cherry cabinetry & slab granite counters. Spacious living rm with fireplace & wet bar. Double doors to the dining rm with walls of windows. Cozy family room off kitchen with a gas fireplace. Primary suite; French door to a private covered deck, 2 closets & a remodeled 3/4 bath with skylight. 2nd floor bonus rm. Huge refreshed laundry rm. A/C on 2nd floor. Surrounded by lush, mature landscaping. Enjoy western views of Lake Washington.
Zillow last checked: 8 hours ago
Listing updated: August 28, 2025 at 04:01am
Listed by:
Christina L. Clark,
Coldwell Banker Bain
Bought with:
Marianne Parks, 20785
Windermere Mercer Island
Source: NWMLS,MLS#: 2374752
Facts & features
Interior
Bedrooms & bathrooms
- Bedrooms: 4
- Bathrooms: 3
- Full bathrooms: 1
- 3/4 bathrooms: 1
- 1/2 bathrooms: 1
- Main level bathrooms: 1
Other
- Level: Main
Dining room
- Level: Main
Entry hall
- Level: Main
Family room
- Level: Main
Kitchen without eating space
- Level: Main
Living room
- Level: Main
Utility room
- Level: Main
Heating
- Fireplace, Forced Air, Natural Gas
Cooling
- Central Air, None
Appliances
- Included: Dishwasher(s), Disposal, Dryer(s), Microwave(s), Refrigerator(s), Stove(s)/Range(s), Washer(s), Garbage Disposal, Water Heater: electric, Water Heater Location: closet
Features
- Bath Off Primary, Dining Room
- Flooring: Ceramic Tile, Hardwood, Laminate, Vinyl, Carpet
- Doors: French Doors
- Windows: Skylight(s)
- Basement: None
- Number of fireplaces: 2
- Fireplace features: Gas, Main Level: 2, Fireplace
Interior area
- Total structure area: 3,180
- Total interior livable area: 3,180 sqft
Property
Parking
- Total spaces: 2
- Parking features: Attached Garage
- Attached garage spaces: 2
Features
- Levels: Two
- Stories: 2
- Entry location: Main
- Patio & porch: Bath Off Primary, Dining Room, Fireplace, French Doors, Skylight(s), Vaulted Ceiling(s), Water Heater, Wet Bar
- Has view: Yes
- View description: Lake, Partial, Territorial
- Has water view: Yes
- Water view: Lake
Lot
- Size: 0.34 Acres
- Features: Curbs, Paved, Cable TV, Deck, Fenced-Partially, High Speed Internet, Patio
- Topography: Level,Partial Slope,Steep Slope
Details
- Parcel number: 9320100040
- Zoning description: Jurisdiction: City
- Special conditions: Standard
Construction
Type & style
- Home type: SingleFamily
- Architectural style: Northwest Contemporary
- Property subtype: Single Family Residence
Materials
- Wood Siding
- Foundation: Poured Concrete
- Roof: Composition
Condition
- Year built: 1975
Details
- Builder name: Black & Caldwell
Utilities & green energy
- Electric: Company: PSE
- Sewer: Sewer Connected, Company: City of Mercer island
- Water: Public, Company: City of Mercer Island
Community & neighborhood
Location
- Region: Mercer Island
- Subdivision: West Mercer
Other
Other facts
- Listing terms: Cash Out,Conventional
- Cumulative days on market: 79 days
Price history
| Date | Event | Price |
|---|---|---|
| 7/28/2025 | Sold | $2,045,000$643/sqft |
Source: | ||
| 6/29/2025 | Pending sale | $2,045,000$643/sqft |
Source: | ||
| 6/26/2025 | Price change | $2,045,000-6.8%$643/sqft |
Source: | ||
| 5/15/2025 | Listed for sale | $2,195,000$690/sqft |
Source: | ||
Public tax history
| Year | Property taxes | Tax assessment |
|---|---|---|
| 2024 | $12,145 -0.6% | $1,853,000 +4.5% |
| 2023 | $12,224 +0.4% | $1,774,000 -10.6% |
| 2022 | $12,179 +11.4% | $1,984,000 +33.8% |
Find assessor info on the county website
Neighborhood: 98040
Nearby schools
GreatSchools rating
- 9/10Island Park Elementary SchoolGrades: K-5Distance: 0.3 mi
- 8/10Islander Middle SchoolGrades: 6-8Distance: 1.2 mi
- 10/10Mercer Island High SchoolGrades: 9-12Distance: 1.3 mi
Schools provided by the listing agent
- Elementary: Island Park Elem
- Middle: Islander Mid
- High: Mercer Isl High
Source: NWMLS. This data may not be complete. We recommend contacting the local school district to confirm school assignments for this home.
Sell for more on Zillow
Get a free Zillow Showcase℠ listing and you could sell for .
$2,034,300
2% more+ $40,686
With Zillow Showcase(estimated)
$2,074,986


