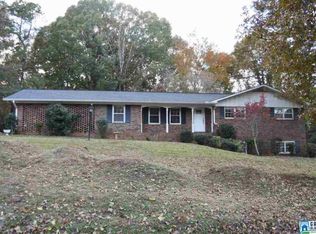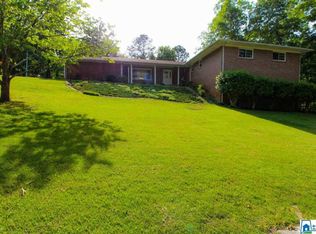Check out the red door, check out the lights, check out the fenced back yard, check out the 4 garages which are sure to excite, check out the living room, check out the den, check out the theater room, where you can invite your friends. Check out the countertops, marble Calcutta might I add. Schedule your showing and get ready to pull up to your new Living Pad.
This property is off market, which means it's not currently listed for sale or rent on Zillow. This may be different from what's available on other websites or public sources.


