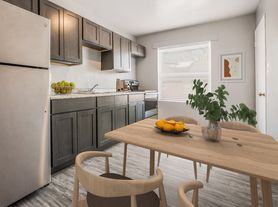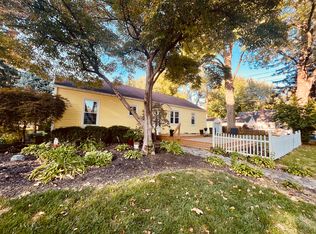AVAILABLE for MOVE-IN beginning of January.
* Located in a desirable South Broad Ripple.
* Charming 2-bedroom, 1-bathroom home boasting original, recently refinished hardwood floors.
* Enjoy the convenience of a full 2-car garage, uncommon for homes at this price.
* Full, unfinished basement with Washer and Dryer. 1690 sq footage is inclusive of basement.
* Outside, you'll find back deck and a convenient 2-car detached garage, all nestled amongst mature trees that provide both shade and tranquility.
* This home is also equipped with modern smart features, including a Nest system for efficient heating and cooling management, and strategically placed Philips Hue lights that can be customized for colors and programming directly from your smartphone, adding convenience and ambiance to your living space.
Tenants are responsible for all utilities including yard maintenance.
The yard is not fenced in.
Small dog ok upon approval with increased deposit.
12-month lease or 18 month lease.
AVAILABLE for MOVE-IN in beginning of January.
Renters Insurance Required.
No smoking.
One Small or medium dog ok upon approval with an increased deposit.
Tenant pays all utilities.
House for rent
$1,650/mo
5311 Crittenden Ave, Indianapolis, IN 46220
2beds
1,690sqft
Price may not include required fees and charges.
Single family residence
Available Sun Jan 4 2026
Small dogs OK
Central air
In unit laundry
Garage parking
Baseboard
What's special
Full unfinished basementBack deckMature treesWasher and dryer
- 12 days |
- -- |
- -- |
Zillow last checked: 9 hours ago
Listing updated: November 20, 2025 at 01:24pm
Travel times
Looking to buy when your lease ends?
Consider a first-time homebuyer savings account designed to grow your down payment with up to a 6% match & a competitive APY.
Facts & features
Interior
Bedrooms & bathrooms
- Bedrooms: 2
- Bathrooms: 1
- Full bathrooms: 1
Heating
- Baseboard
Cooling
- Central Air
Appliances
- Included: Dryer, Washer
- Laundry: In Unit
Features
- Storage
- Flooring: Hardwood
Interior area
- Total interior livable area: 1,690 sqft
Property
Parking
- Parking features: Detached, Garage
- Has garage: Yes
- Details: Contact manager
Features
- Exterior features: Heating system: Baseboard, No Utilities included in rent
Details
- Parcel number: 490707127004000801
Construction
Type & style
- Home type: SingleFamily
- Property subtype: Single Family Residence
Community & HOA
Community
- Features: Fitness Center
HOA
- Amenities included: Fitness Center
Location
- Region: Indianapolis
Financial & listing details
- Lease term: 1 Year
Price history
| Date | Event | Price |
|---|---|---|
| 11/12/2025 | Listed for rent | $1,650+3.1%$1/sqft |
Source: Zillow Rentals | ||
| 3/26/2024 | Listing removed | -- |
Source: Zillow Rentals | ||
| 3/12/2024 | Price change | $1,600-1.5%$1/sqft |
Source: Zillow Rentals | ||
| 2/25/2024 | Price change | $1,625+1.9%$1/sqft |
Source: Zillow Rentals | ||
| 2/20/2024 | Price change | $1,595-1.8%$1/sqft |
Source: Zillow Rentals | ||

