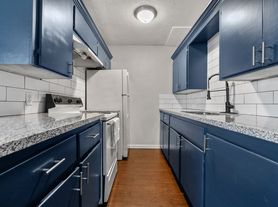Modern 3-Bed, 2-Bath Home in Great Location! ALL APPLIANCES AND THE 65 INCHES TV IN MASTER BEDROOM WILL BE INCLUDED
Welcome to 5311 Latigo Ct, Alvin, TX a beautiful single-story home built in 2021 featuring an open floor plan, spacious kitchen with island, and a private primary suite with walk-in closet. Enjoy a covered patio, landscaped yard, and no back neighbors. Located in the Kendall Lakes community with easy access to Highway 35, just 7 15 minutes from Costco, Sam's Club, H-E-B, and popular Asian markets. Perfect blend of comfort, convenience, and modern living!
Copyright notice - Data provided by HAR.com 2022 - All information provided should be independently verified.
House for rent
$2,475/mo
5311 Latigo Ct, Alvin, TX 77511
3beds
2,177sqft
Price may not include required fees and charges.
Singlefamily
Available now
No pets
Electric, ceiling fan
Electric dryer hookup laundry
2 Attached garage spaces parking
Natural gas
What's special
Landscaped yardOpen floor planCovered patioSpacious kitchen with island
- 4 days |
- -- |
- -- |
Travel times
Looking to buy when your lease ends?
Consider a first-time homebuyer savings account designed to grow your down payment with up to a 6% match & a competitive APY.
Facts & features
Interior
Bedrooms & bathrooms
- Bedrooms: 3
- Bathrooms: 2
- Full bathrooms: 2
Rooms
- Room types: Breakfast Nook, Family Room, Office
Heating
- Natural Gas
Cooling
- Electric, Ceiling Fan
Appliances
- Included: Dishwasher, Disposal, Dryer, Microwave, Oven, Refrigerator, Washer
- Laundry: Electric Dryer Hookup, In Unit
Features
- Brick Walls, Ceiling Fan(s), High Ceilings, Open Ceiling, Primary Bed - 1st Floor, Vaulted Ceiling, Walk In Closet, Walk-In Closet(s)
- Flooring: Carpet, Tile
Interior area
- Total interior livable area: 2,177 sqft
Property
Parking
- Total spaces: 2
- Parking features: Attached, Covered
- Has attached garage: Yes
- Details: Contact manager
Features
- Exterior features: 1 Living Area, Additional Parking, Architecture Style: Traditional, Attached, Brick Walls, Clubhouse, Electric Dryer Hookup, Entry, Formal Dining, Full Size, Game Room, Heating: Gas, High Ceilings, Insulated/Low-E windows, Kitchen/Dining Combo, Lot Features: Subdivided, Open Ceiling, Park, Patio/Deck, Pets - No, Pool, Primary Bed - 1st Floor, Subdivided, Trail(s), Vaulted Ceiling, Walk In Closet, Walk-In Closet(s)
Details
- Parcel number: 55800101086
Construction
Type & style
- Home type: SingleFamily
- Property subtype: SingleFamily
Condition
- Year built: 2021
Community & HOA
Community
- Features: Clubhouse
Location
- Region: Alvin
Financial & listing details
- Lease term: Long Term,12 Months
Price history
| Date | Event | Price |
|---|---|---|
| 11/5/2025 | Listed for rent | $2,475$1/sqft |
Source: | ||
| 11/4/2025 | Listing removed | $339,900$156/sqft |
Source: | ||
| 9/30/2025 | Pending sale | $339,900$156/sqft |
Source: | ||
| 8/13/2025 | Price change | $339,900-2.9%$156/sqft |
Source: | ||
| 7/2/2025 | Listed for sale | $349,900+2%$161/sqft |
Source: | ||

