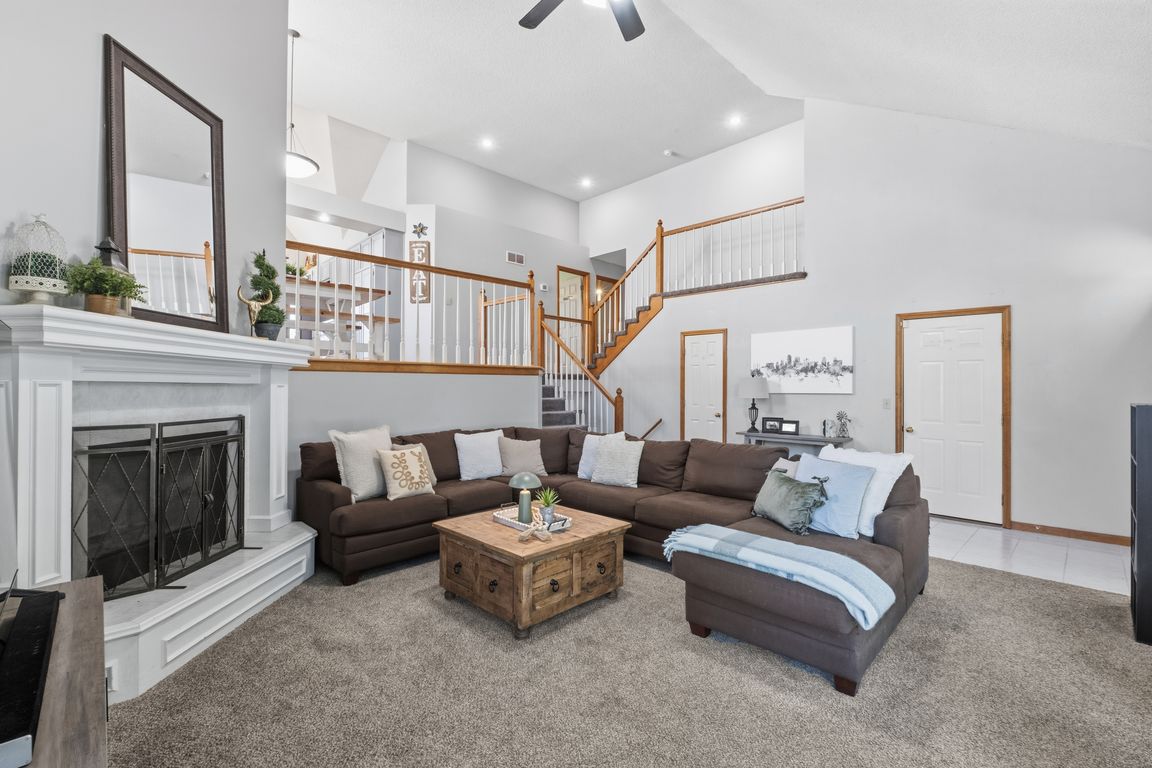Open: Sat 11am-1pm

Active
$375,000
3beds
2,137sqft
5311 Millridge St, Shawnee, KS 66226
3beds
2,137sqft
Single family residence
Built in 1997
6,088 sqft
2 Attached garage spaces
$175 price/sqft
$500 annually HOA fee
What's special
Beautifully maintained 3-bedroom, 2.5-bath home in the highly desirable Deerfield Trace neighborhood of Shawnee! This home offers an open-concept floor plan with abundant natural light, spacious living and dining areas, and neutral finishes ready for your personal touch. The bright kitchen overlooks the main living space — perfect for entertaining and ...
- 20 hours |
- 614 |
- 46 |
Source: Heartland MLS as distributed by MLS GRID,MLS#: 2576503
Travel times
Living Room
Kitchen
Primary Bedroom
Zillow last checked: 7 hours ago
Listing updated: 9 hours ago
Listing Provided by:
Marcie Casey 816-752-8591,
ReeceNichols -Johnson County W
Source: Heartland MLS as distributed by MLS GRID,MLS#: 2576503
Facts & features
Interior
Bedrooms & bathrooms
- Bedrooms: 3
- Bathrooms: 3
- Full bathrooms: 2
- 1/2 bathrooms: 1
Primary bedroom
- Features: Carpet, Ceiling Fan(s), Walk-In Closet(s)
- Level: Third
- Area: 300 Square Feet
- Dimensions: 15 x 20
Bedroom 2
- Features: Carpet
- Level: Second
- Area: 110 Square Feet
- Dimensions: 10 x 11
Bedroom 3
- Features: Carpet
- Level: Second
- Area: 110 Square Feet
- Dimensions: 10 x 11
Dining room
- Level: Second
- Area: 140 Square Feet
- Dimensions: 10 x 14
Family room
- Features: Carpet
- Level: Upper
- Area: 323 Square Feet
- Dimensions: 17 x 19
Great room
- Features: Carpet, Fireplace
- Level: First
- Area: 315 Square Feet
- Dimensions: 15 x 21
Kitchen
- Features: Pantry
- Level: Second
- Area: 204 Square Feet
- Dimensions: 12 x 17
Other
- Features: Carpet
- Level: Basement
Heating
- Forced Air
Cooling
- Electric
Appliances
- Included: Dishwasher, Disposal, Microwave, Refrigerator, Free-Standing Electric Oven, Stainless Steel Appliance(s)
- Laundry: In Basement
Features
- Ceiling Fan(s), Vaulted Ceiling(s), Walk-In Closet(s)
- Flooring: Carpet, Wood
- Basement: Finished,Walk-Out Access
- Number of fireplaces: 1
- Fireplace features: Great Room
Interior area
- Total structure area: 2,137
- Total interior livable area: 2,137 sqft
- Finished area above ground: 1,822
- Finished area below ground: 315
Property
Parking
- Total spaces: 2
- Parking features: Attached, Garage Door Opener, Garage Faces Front
- Attached garage spaces: 2
Features
- Patio & porch: Deck, Patio
- Spa features: Bath
- Fencing: Wood
Lot
- Size: 6,088 Square Feet
- Features: City Lot
Details
- Parcel number: QP16250000 0059
Construction
Type & style
- Home type: SingleFamily
- Architectural style: Traditional
- Property subtype: Single Family Residence
Materials
- Board & Batten Siding, Stone & Frame
- Roof: Composition
Condition
- Year built: 1997
Utilities & green energy
- Sewer: Public Sewer
- Water: Public
Community & HOA
Community
- Security: Smoke Detector(s)
- Subdivision: Deerfield Trace
HOA
- Has HOA: Yes
- Amenities included: Pool
- Services included: Curbside Recycle, Trash
- HOA fee: $500 annually
- HOA name: Deerfield Trace Homes Association
Location
- Region: Shawnee
Financial & listing details
- Price per square foot: $175/sqft
- Tax assessed value: $384,700
- Annual tax amount: $5,136
- Date on market: 10/24/2025
- Listing terms: Cash,Conventional,FHA,VA Loan
- Ownership: Private