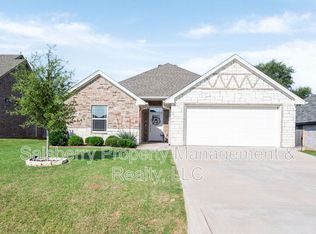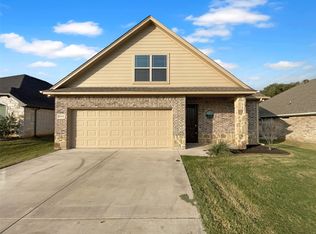704-COMMERCIAL LOTS! GREAT LOCATION IN ACTON, AMUD WATER & SEWER, PAVED STREETS, ONE AND ONE HALF ACRE TO 3 ACRE TRACTS. PERFECT LOCATION FOR OFFICE SPACE, STRIP CENTER, DAYCARE, OR HEALTH CARE. OWNERS WOULD CONSIDER A PACKAGE PRICE FOR MULTIPLE TRACTS. INQUIRE TO BROKER FOR DEED RESTRICTIONS, NO MINERALS CONVEY.<br/><br/>Brokered And Advertised By: RE/MAX LAKE GRANBURY<br/>Listing Agent: STEVEN COOK
This property is off market, which means it's not currently listed for sale or rent on Zillow. This may be different from what's available on other websites or public sources.

