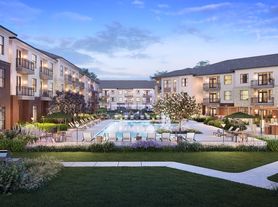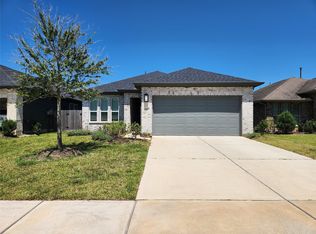Prime Location Waterview Estate: Near Aliana Groceries (HEB/ Target/Costco), eateries, markets and easy access to highway 99 & Westpark Tollway. Midway: 20min away from Katy, Sugar land or Bellaire Chinatown. Calm & relaxing home with large living room over a fireplace and seating area. No Carpet: Open concepts with high ceilings. Amazing home with 3 beds, 2 baths and flex office room. Upgraded bathrooms with granite countertops throughout. Kitchen with stainless steel appliances and fridge. Utilities room with inclusive washer & dryer. Front porch and back patio with large fence backyard. Recent A/C with fresh interiors paints. Neighborhood Waterview with full amenities include tennis courts, community pool, playground, & walking trails. Zone to Fort Bend ISD Schools!
Copyright notice - Data provided by HAR.com 2022 - All information provided should be independently verified.
House for rent
$2,225/mo
5311 Persimmon Pass, Richmond, TX 77407
3beds
1,690sqft
Price may not include required fees and charges.
Singlefamily
Available now
Electric, ceiling fan
2 Attached garage spaces parking
Electric
What's special
Large fence backyardStainless steel appliancesBack patioWasher and dryerFront porch
- 54 days |
- -- |
- -- |
Travel times
Looking to buy when your lease ends?
Consider a first-time homebuyer savings account designed to grow your down payment with up to a 6% match & a competitive APY.
Facts & features
Interior
Bedrooms & bathrooms
- Bedrooms: 3
- Bathrooms: 2
- Full bathrooms: 2
Rooms
- Room types: Pantry
Heating
- Electric
Cooling
- Electric, Ceiling Fan
Features
- All Bedrooms Down, Ceiling Fan(s), Walk-In Closet(s)
Interior area
- Total interior livable area: 1,690 sqft
Property
Parking
- Total spaces: 2
- Parking features: Attached, Covered
- Has attached garage: Yes
- Details: Contact manager
Features
- Stories: 1
- Exterior features: 1 Living Area, All Bedrooms Down, Attached, Clubhouse, Heating: Electric, Kitchen/Dining Combo, Lot Features: Subdivided, Subdivided, Tandem, Tennis Court(s), Trail(s), Utility Room, Walk-In Closet(s)
Details
- Parcel number: 9175010060200907
Construction
Type & style
- Home type: SingleFamily
- Property subtype: SingleFamily
Condition
- Year built: 2013
Community & HOA
Community
- Features: Clubhouse, Tennis Court(s)
HOA
- Amenities included: Tennis Court(s)
Location
- Region: Richmond
Financial & listing details
- Lease term: Long Term
Price history
| Date | Event | Price |
|---|---|---|
| 11/19/2025 | Price change | $2,225-3.3%$1/sqft |
Source: | ||
| 9/27/2025 | Listed for rent | $2,300$1/sqft |
Source: | ||
| 9/23/2025 | Listing removed | $320,000$189/sqft |
Source: | ||
| 8/20/2025 | Pending sale | $320,000$189/sqft |
Source: | ||
| 7/25/2025 | Price change | $320,000-3%$189/sqft |
Source: | ||

