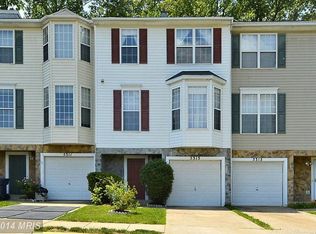Wonderful 3 Lvl w Bump Outs, 3 Beds & 3 Full Bath Town home in sought after Lake Terrapin- Formal Living and Dining Rooms Plus Updated Kitchen with Breakfast nook- Spacious Rear Deck off Family Rm with stairs that lead down to fenced rear yard- Large Mstr Suite with Full Bath and walk in closet- Lower Level Rec Room is perfect for guest with attached Full Bath-
This property is off market, which means it's not currently listed for sale or rent on Zillow. This may be different from what's available on other websites or public sources.
