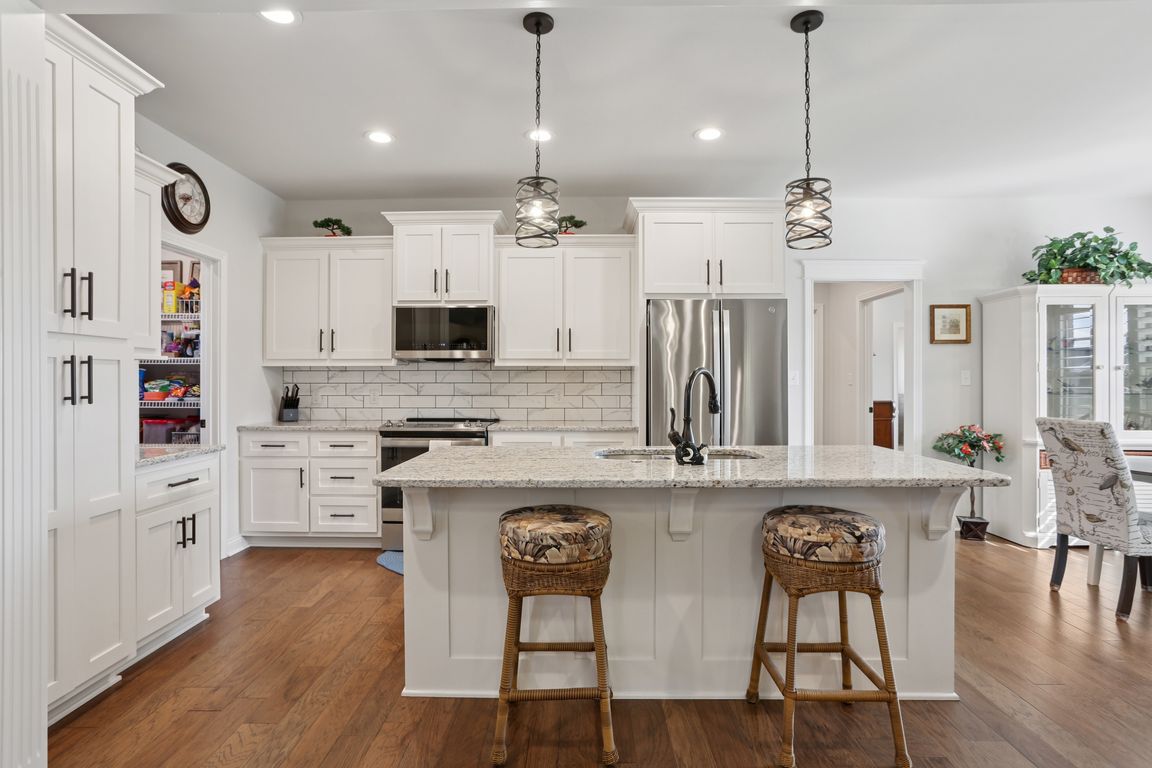
Active
$369,800
3beds
1,813sqft
5312 Amber Creek Ln, Bowling Green, KY 42101
3beds
1,813sqft
Single family residence, residential
Built in 2022
0.32 Acres
2 Attached garage spaces
$204 price/sqft
$17 monthly HOA fee
What's special
Timeless design choicesWarm inviting fireplaceThoughtful landscapePrivate en-suite bathroomElevated finishingsThoughtful split-bedroom floor planBright and airy sunroom
Immaculate 3-bedroom, 2-bath home located in the desirable South Warren school district. Just 3 years old, this home offers a thoughtful split-bedroom floor plan ideal for both privacy and functionality. This home also has elevated finishings, thoughtful landscape, and a separate dinning room. You will also find plenty of cabinet space ...
- 92 days |
- 301 |
- 13 |
Source: RealTracs MLS as distributed by MLS GRID,MLS#: 2986366
Travel times
Living Room
Kitchen
Primary Bedroom
Zillow last checked: 8 hours ago
Listing updated: September 05, 2025 at 01:36pm
Listing Provided by:
Amber Johns 270-847-1855,
Benchmark Realty, LLC
Source: RealTracs MLS as distributed by MLS GRID,MLS#: 2986366
Facts & features
Interior
Bedrooms & bathrooms
- Bedrooms: 3
- Bathrooms: 2
- Full bathrooms: 2
- Main level bedrooms: 3
Heating
- Forced Air, Natural Gas
Cooling
- Central Air
Appliances
- Included: Electric Oven, Electric Range, Dishwasher, Disposal, Microwave, Refrigerator
Features
- Ceiling Fan(s), High Ceilings, Open Floorplan, Pantry, Walk-In Closet(s)
- Flooring: Wood
- Basement: None
- Number of fireplaces: 1
- Fireplace features: Living Room
Interior area
- Total structure area: 1,813
- Total interior livable area: 1,813 sqft
- Finished area above ground: 1,813
Property
Parking
- Total spaces: 2
- Parking features: Garage Faces Front
- Attached garage spaces: 2
Features
- Levels: One
- Stories: 1
- Patio & porch: Patio, Covered
Lot
- Size: 0.32 Acres
Details
- Parcel number: 029A19A119
- Special conditions: Standard
Construction
Type & style
- Home type: SingleFamily
- Architectural style: Traditional
- Property subtype: Single Family Residence, Residential
Materials
- Brick
Condition
- New construction: No
- Year built: 2022
Utilities & green energy
- Sewer: Public Sewer
- Water: Public
- Utilities for property: Natural Gas Available, Water Available
Community & HOA
Community
- Subdivision: Springwater
HOA
- Has HOA: Yes
- HOA fee: $17 monthly
Location
- Region: Bowling Green
Financial & listing details
- Price per square foot: $204/sqft
- Annual tax amount: $2,395
- Date on market: 8/30/2025