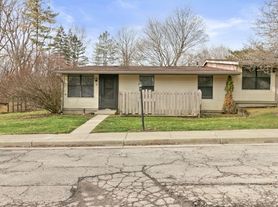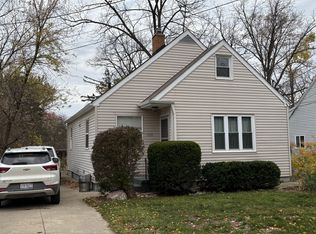Welcome to a fabulous two-story home located in the prestigious Haslett school district. This 2003 custom-built home offers 3 bedrooms, 2.5 bathrooms and a partially finished lower level. The main level has a two-story foyer, hardwood floors, a den that could be used as a 4th bedroom, formal dining room, nook area, large kitchen with stainless steel appliances, pantry, and island. The two-story great room is embraced with large attractive transom windows to bring in the light, and a gas fireplace. The 1/2 bathroom is located next to the convenient first floor laundry room. The upper level has overlooks to the two-story foyer and great room, a master suite with large walk-in closet and attached master bathroom, 2 bedrooms, and a full bathroom. The lower level is partially finished with Berber carpet, great for parties! Conveniently located within 10 minutes to shopping and freeways, this home has many upgrades including oversized custom windows with skylights, extra recessed lighting, 2.5 car finished garage, 14x14 deck, and much more! More photos coming soon.
The Tenant pays for utilities, lawn, snow care, and trash removal.
House for rent
Accepts Zillow applications
$3,200/mo
5312 Chantilly Ln, Haslett, MI 48840
3beds
2,048sqft
Price may not include required fees and charges.
Single family residence
Available Mon Dec 8 2025
No pets
Central air
In unit laundry
Attached garage parking
Forced air
What's special
Gas fireplaceTwo-story homeTwo-story great roomTwo-story foyerHardwood floorsFormal dining roomNook area
- 3 days |
- -- |
- -- |
Zillow last checked: 10 hours ago
Listing updated: November 22, 2025 at 07:10am
Travel times
Facts & features
Interior
Bedrooms & bathrooms
- Bedrooms: 3
- Bathrooms: 3
- Full bathrooms: 2
- 1/2 bathrooms: 1
Heating
- Forced Air
Cooling
- Central Air
Appliances
- Included: Dishwasher, Dryer, Microwave, Oven, Refrigerator, Washer
- Laundry: In Unit
Features
- Walk In Closet
- Flooring: Carpet, Hardwood, Tile
Interior area
- Total interior livable area: 2,048 sqft
Property
Parking
- Parking features: Attached
- Has attached garage: Yes
- Details: Contact manager
Features
- Exterior features: Garbage not included in rent, Heating system: Forced Air, Walk In Closet
Details
- Parcel number: 33020215280013
Construction
Type & style
- Home type: SingleFamily
- Property subtype: Single Family Residence
Community & HOA
Location
- Region: Haslett
Financial & listing details
- Lease term: 1 Year
Price history
| Date | Event | Price |
|---|---|---|
| 11/22/2025 | Listed for rent | $3,200+28%$2/sqft |
Source: Zillow Rentals | ||
| 8/14/2019 | Listing removed | $2,500$1/sqft |
Source: Patino Properties | ||
| 8/12/2019 | Listed for rent | $2,500$1/sqft |
Source: Patino Properties | ||
| 1/19/2019 | Listing removed | $2,500$1/sqft |
Source: Patino Properties | ||
| 9/13/2018 | Listed for rent | $2,500$1/sqft |
Source: Patino Properties | ||

