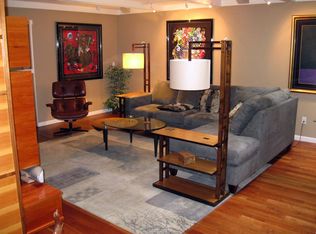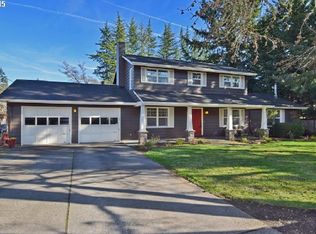On a private drive off Childs Road, this remodeled single level mid-century ranch offers high-end contemporary updating thruout. Custom kitchen with cherry cabinetry, expansive granite counter top, and stainless appliances. The entry courtyard and large back yard offer a peaceful and private lifestyle. There's 550 sq ft of living space over the detached 2 car garage. Easy I-5 access. Owner is licensed OR Real Estate Broker.
This property is off market, which means it's not currently listed for sale or rent on Zillow. This may be different from what's available on other websites or public sources.

