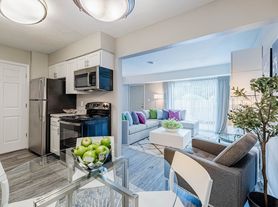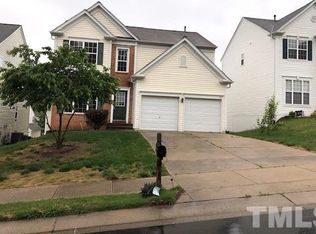Welcome to this beautifully maintained, north-east facing single-family home in south Durham just minutes from the Research Triangle Park, I-40, and Southpoint Mall offering both convenience and curb appeal.
Built in 2008, this 4 bedroom, 2.5 bath home greets you with striking curb appeal thanks to its brick and stone facade and welcoming front porch with iron rails. Inside, you'll find gleaming hardwood floors throughout the first floor and 9-foot smooth ceilings that create an open, airy feel. The gas fireplace anchors the living room with a cozy yet sophisticated touch.
Host dinner in the formal dining room complete with tray ceiling and crown moulding. The kitchen is a show-stopper: granite counters, 42 cabinets, stainless steel appliances, and plenty of workspace all designed for easy entertaining and everyday living. The spacious primary suite includes dual vanities, tile flooring, and a separate tiled shower for your spa-like retreat. A 2-car garage provides convenient parking and storage.
Step outside to the freshly stained deck, overlooking a private yard and wooded backdrop ideal for summer BBQs, morning coffee, or simply relaxing. A major update: the HVAC was replaced in 2019 giving peace of mind for years to come. There's no HOA, making this location a rare find for the area.
Don't miss this opportunity to live in a triangle-area home combining style, comfort, and location schedule your private showing today and make it yours!
Up for small pets, No smoking allowed inside the house. We don't have HOA.
Refrigerator, Washer and Dryer is included.
House for rent
Accepts Zillow applications
$2,450/mo
5312 Kemmont Dr, Durham, NC 27713
4beds
1,950sqft
Price may not include required fees and charges.
Single family residence
Available Mon Dec 1 2025
Cats, small dogs OK
Central air
In unit laundry
Attached garage parking
What's special
Gas fireplaceBrick and stone facadeFreshly stained deckTray ceilingCrown mouldingGleaming hardwood floorsWooded backdrop
- 29 days |
- -- |
- -- |
Travel times
Facts & features
Interior
Bedrooms & bathrooms
- Bedrooms: 4
- Bathrooms: 3
- Full bathrooms: 2
- 1/2 bathrooms: 1
Cooling
- Central Air
Appliances
- Included: Dishwasher, Dryer, Washer
- Laundry: In Unit
Features
- Flooring: Hardwood
Interior area
- Total interior livable area: 1,950 sqft
Property
Parking
- Parking features: Attached
- Has attached garage: Yes
- Details: Contact manager
Features
- Exterior features: Bicycle storage
Details
- Parcel number: 207869
Construction
Type & style
- Home type: SingleFamily
- Property subtype: Single Family Residence
Community & HOA
Location
- Region: Durham
Financial & listing details
- Lease term: 1 Year
Price history
| Date | Event | Price |
|---|---|---|
| 11/8/2025 | Price change | $2,450-3.9%$1/sqft |
Source: Zillow Rentals | ||
| 10/19/2025 | Listed for rent | $2,550+8.5%$1/sqft |
Source: Zillow Rentals | ||
| 9/12/2023 | Listing removed | -- |
Source: Zillow Rentals | ||
| 9/8/2023 | Price change | $2,350-6%$1/sqft |
Source: Zillow Rentals | ||
| 9/1/2023 | Listed for rent | $2,499+6.3%$1/sqft |
Source: Zillow Rentals | ||

