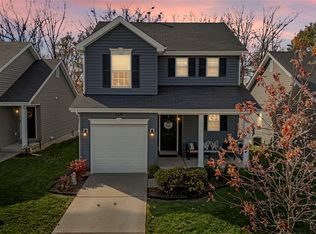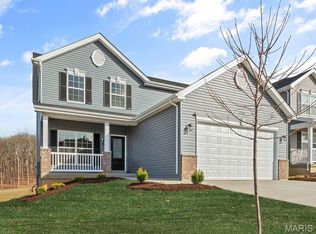Welcome to this pristine 3-year-young Hawthorn Ranch Villa in the desirable Arbors of Rockwood, showcasing an impressive array of upgrades & thoughtful quality additions throughout. The open, vaulted design creates a bright & airy feel from the moment you enter and offers a seamless flow between the main living areas, enhanced by upgraded laminate plank flooring, custom lighting, & stylish finishes that flow beautifully from room to room. The designer Kitchen will impress with 42" soft-close cabinetry featuring dovetail drawers & pull-out shelving, Silestone counters, subway tile backsplash, large island with lovely, seeded glass pendant lighting, & sleek slate GE appliances including a gas/convection range. The adjoining dining area & spacious Great Room, with abundant recessed lighting & a lighted ceiling fan—creates the perfect setting for everyday living & entertaining. The Primary Suite features upgraded lighting, spacious walk-in closet, a custom built-in workstation (formerly a 2nd slider closet, with doors retained), & a luxurious private bath with adult-height dual wave bowl vanity, frameless glass shower doors, comfort-height toilet, upgraded fixtures, & luxury vinyl plank flooring. Bedroom 2, offering overhead lighted ceiling fan, and the second full bath continue the same high-end finishes with upgraded cabinetry, lighting, & flooring. Additional highlights include impressive board-and-batten detail & seeded glass pendant lighting in the vaulted foyer, upgraded hardware on all doors & cabinetry, multiple additional outlets thoughtfully placed—including convenient wall-mount TV outlets in the Great Room & both bedrooms, and upgraded lighting in nearly every room. Outdoor living is equally impressive with a low maintenance 16x12 composite deck, in-ground irrigation system with wireless rain sensor, & buried downspouts—all quality enhancements added new in 8/2022. Situated on a premium cul-de-sac lot where tree-lined views & trail access are enjoyed, this villa offers a peaceful setting within a community offering low-maintenance lifestyle with lawn, snow care & exterior maintenance included, plus walking & biking trails, lush common ground, a peaceful fishable lake with fountain & dog park. Move-in ready and better than new, this stunning villa combines quality upgrades, modern comfort, and effortless living in one of Eureka’s newer and desirable locations.
Active
Listing Provided by:
Stephanie A Nelson 314-650-6407,
Coldwell Banker Realty - Gundaker
Price cut: $5K (11/24)
$310,000
5312 Lakepath Way, Eureka, MO 63025
2beds
1,460sqft
Est.:
Single Family Residence
Built in 2022
4,264.52 Square Feet Lot
$-- Zestimate®
$212/sqft
$395/mo HOA
What's special
Buried downspoutsTree-lined viewsUpgraded fixturesUpgraded hardwareStylish finishesHigh-end finishesMultiple additional outlets
- 66 days |
- 717 |
- 30 |
Zillow last checked: 8 hours ago
Listing updated: December 07, 2025 at 10:31pm
Listing Provided by:
Stephanie A Nelson 314-650-6407,
Coldwell Banker Realty - Gundaker
Source: MARIS,MLS#: 25069814 Originating MLS: St. Louis Association of REALTORS
Originating MLS: St. Louis Association of REALTORS
Tour with a local agent
Facts & features
Interior
Bedrooms & bathrooms
- Bedrooms: 2
- Bathrooms: 2
- Full bathrooms: 2
- Main level bathrooms: 2
- Main level bedrooms: 2
Primary bedroom
- Features: Floor Covering: Laminate
- Level: Main
- Area: 204
- Dimensions: 17x12
Bedroom 2
- Features: Floor Covering: Laminate
- Level: Main
- Area: 117
- Dimensions: 13x9
Primary bathroom
- Features: Floor Covering: Luxury Vinyl Plank
- Level: Main
Bathroom 2
- Features: Floor Covering: Luxury Vinyl Plank
- Level: Main
Breakfast room
- Features: Floor Covering: Laminate
- Level: Main
- Area: 126
- Dimensions: 14x9
Great room
- Features: Floor Covering: Laminate
- Level: Main
- Area: 255
- Dimensions: 17x15
Kitchen
- Features: Floor Covering: Laminate
- Level: Main
- Area: 180
- Dimensions: 15x12
Laundry
- Features: Floor Covering: Laminate
- Level: Main
- Area: 48
- Dimensions: 8x6
Heating
- Natural Gas
Cooling
- Ceiling Fan(s), Central Air, Electric
Appliances
- Included: Dishwasher, Disposal, Exhaust Fan, Ice Maker, Microwave, Convection Oven, Gas Range, Gas Water Heater
- Laundry: Electric Dryer Hookup, Laundry Room, Main Level, Washer Hookup
Features
- Breakfast Bar, Breakfast Room, Ceiling Fan(s), Custom Cabinetry, Double Vanity, Entrance Foyer, High Speed Internet, Kitchen Island, Open Floorplan, Pantry, Recessed Lighting, Shower, Solid Surface Countertop(s), Vaulted Ceiling(s), Walk-In Closet(s)
- Flooring: Laminate, Luxury Vinyl, Plank
- Doors: Panel Door(s), Sliding Doors, Storm Door(s)
- Windows: Blinds, Double Pane Windows, Insulated Windows, Screens, Tilt-In Windows, Window Treatments
- Basement: Concrete,Full,Sump Pump,Unfinished
- Has fireplace: No
Interior area
- Total interior livable area: 1,460 sqft
- Finished area above ground: 1,460
Video & virtual tour
Property
Parking
- Total spaces: 2
- Parking features: Attached, Garage, Garage Door Opener, Garage Faces Front
- Attached garage spaces: 2
Features
- Levels: One
- Patio & porch: Covered, Deck, Front Porch
Lot
- Size: 4,264.52 Square Feet
- Features: Adjoins Common Ground, Cul-De-Sac, Landscaped, Level, Sprinklers In Front, Sprinklers In Rear
Details
- Parcel number: 29W530872
- Special conditions: Standard
Construction
Type & style
- Home type: SingleFamily
- Architectural style: Ranch
- Property subtype: Single Family Residence
Materials
- Brick Veneer, Vinyl Siding
Condition
- Year built: 2022
Utilities & green energy
- Electric: Ameren
- Sewer: Public Sewer
- Water: Public
Community & HOA
Community
- Features: Fishing, Lake, Sidewalks, Street Lights, Trail(s)
- Security: Carbon Monoxide Detector(s), Smoke Detector(s)
- Subdivision: Arbors Of Rockwood
HOA
- Has HOA: Yes
- Amenities included: Common Ground, Dog Park, Lake, Outside Management, Picnic Area, Trail(s)
- Services included: Insurance, Maintenance Grounds, Common Area Maintenance, Exterior Maintenance, Management, Roof, Snow Removal
- HOA fee: $395 monthly
- HOA name: Arbors of Rockwood
Location
- Region: Eureka
Financial & listing details
- Price per square foot: $212/sqft
- Tax assessed value: $279,800
- Annual tax amount: $4,469
- Date on market: 10/17/2025
- Cumulative days on market: 66 days
- Listing terms: Cash,Conventional,FHA
- Ownership: Private
Estimated market value
Not available
Estimated sales range
Not available
Not available
Price history
Price history
| Date | Event | Price |
|---|---|---|
| 11/24/2025 | Price change | $310,000-1.6%$212/sqft |
Source: | ||
| 11/14/2025 | Price change | $315,000-1.6%$216/sqft |
Source: | ||
| 11/3/2025 | Price change | $320,000-3%$219/sqft |
Source: | ||
| 10/17/2025 | Listed for sale | $330,000$226/sqft |
Source: | ||
| 4/7/2022 | Sold | -- |
Source: Public Record Report a problem | ||
Public tax history
Public tax history
| Year | Property taxes | Tax assessment |
|---|---|---|
| 2024 | $4,469 -0.1% | $53,160 |
| 2023 | $4,472 +36.2% | $53,160 +403.4% |
| 2022 | $3,283 +290% | $10,560 |
Find assessor info on the county website
BuyAbility℠ payment
Est. payment
$2,310/mo
Principal & interest
$1509
HOA Fees
$395
Other costs
$406
Climate risks
Neighborhood: 63025
Nearby schools
GreatSchools rating
- 6/10Eureka Elementary SchoolGrades: K-5Distance: 0.2 mi
- 7/10LaSalle Springs Middle SchoolGrades: 6-8Distance: 3.2 mi
- 8/10Eureka Sr. High SchoolGrades: 9-12Distance: 2 mi
Schools provided by the listing agent
- Elementary: Eureka Elem.
- Middle: Lasalle Springs Middle
- High: Eureka Sr. High
Source: MARIS. This data may not be complete. We recommend contacting the local school district to confirm school assignments for this home.
- Loading
- Loading



