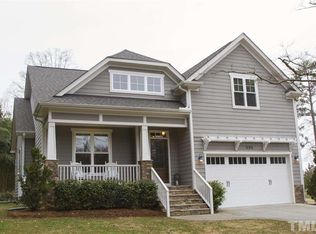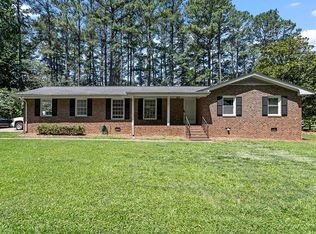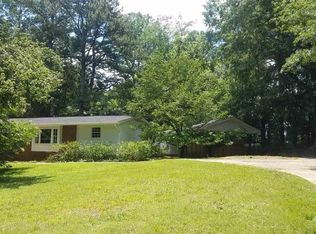Beautiful, Energy Efficient, 3 Bedroom/2.5 baths Home w/ Spacious Lawn. Located minutes from Cary Crossroads, Lake Johnson, & NC State - Centennial Campus. Walk to great Dillard Drive Schools. Oversized 2 car garage (627 sq.ft.) and covered and screened back porch. High-end granite kitchen & bathroom counters. Large family room features a gas fireplace. Huge bonus room and formal dining rm. Master suite includes garden tub w/ separate tile shower & WIC w/ custom built-ins. Hardwoods throughout. Energy-efficient upgraded features include: 1st and 2nd floor 16 seer HVACs, attic TechShield Radiant Barrier (Energy Star), conditioned crawl space, Argon gas windows. Energy Star appliances include dishwasher, refrigerator, washing machine. No city taxes, own well and septic. HOA fees $100.00 annually for stormwater system inspection only.
This property is off market, which means it's not currently listed for sale or rent on Zillow. This may be different from what's available on other websites or public sources.


