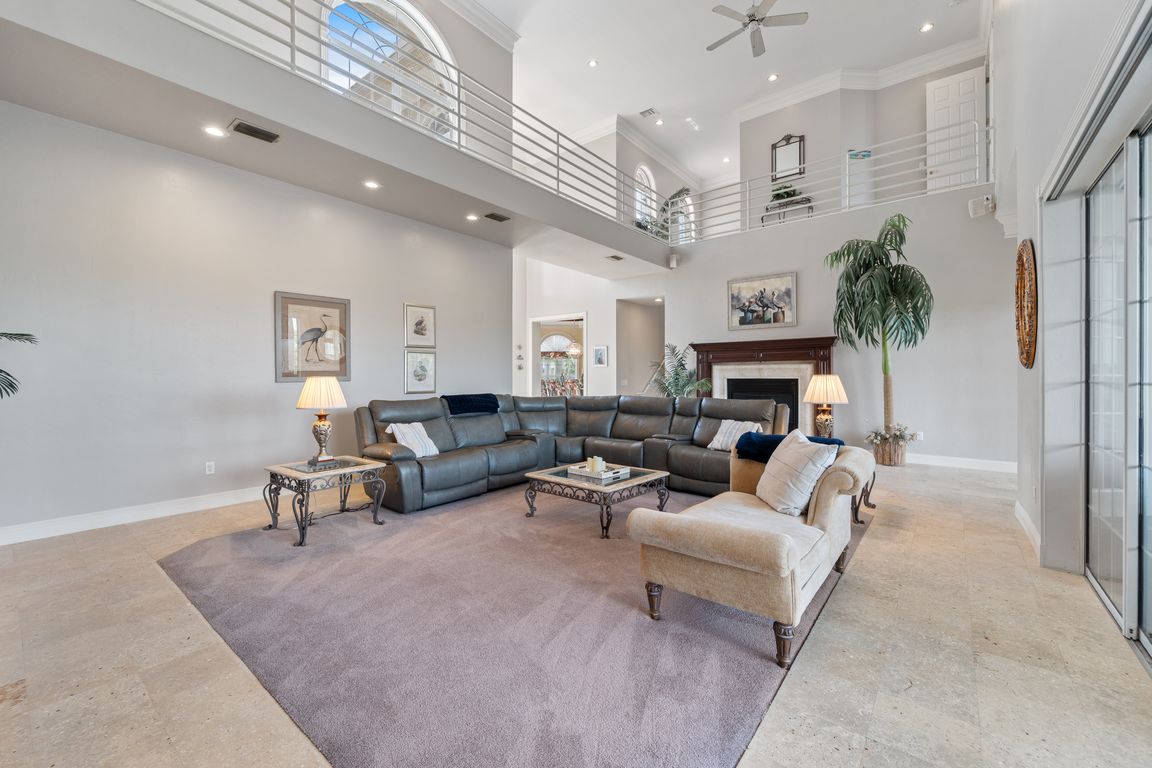
Active
$2,000,000
3beds
3,744sqft
5312 SW 28th Pl, Cape Coral, FL 33914
3beds
3,744sqft
Single family residence
Built in 1995
10,018 sqft
2 Attached garage spaces
$534 price/sqft
What's special
Granite countertopsMaster suiteLush tropical landscapingOpen-concept layoutCustom cabinetryHeated spaGourmet kitchen
Welcome to your private waterfront oasis in the exclusive Peninsula Pointe neighborhood of Southwest Cape Coral. This custom two-story home, built by Stephen R. Bowen Construction, showcases exceptional craftsmanship with solid concrete block construction on both levels. Perfectly situated on an oversized lot with 80 feet of water frontage, the home enjoys ...
- 134 days |
- 786 |
- 28 |
Source: Florida Gulf Coast MLS,MLS#: 2025001160 Originating MLS: Florida Gulf Coast
Originating MLS: Florida Gulf Coast
Travel times
Living Room
Kitchen
Primary Bedroom
Zillow last checked: 8 hours ago
Listing updated: November 24, 2025 at 09:11am
Listed by:
Laurel ONeill 239-672-1699,
Barclays Real Estate Group 1
Source: Florida Gulf Coast MLS,MLS#: 2025001160 Originating MLS: Florida Gulf Coast
Originating MLS: Florida Gulf Coast
Facts & features
Interior
Bedrooms & bathrooms
- Bedrooms: 3
- Bathrooms: 4
- Full bathrooms: 4
Rooms
- Room types: Bathroom, Den, Exercise Room, Family Room, Guest Quarters, Other, Great Room
Heating
- Central, Electric
Cooling
- Central Air, Ceiling Fan(s), Electric
Appliances
- Included: Built-In Oven, Double Oven, Dryer, Dishwasher, Freezer, Gas Cooktop, Disposal, Microwave, Refrigerator, Self Cleaning Oven, Trash Compactor, Washer, Water Purifier
- Laundry: Washer Hookup, Dryer Hookup, Inside, Laundry Tub
Features
- Built-in Features, Bathtub, Cathedral Ceiling(s), Separate/Formal Dining Room, Dual Sinks, Entrance Foyer, Eat-in Kitchen, French Door(s)/Atrium Door(s), Fireplace, Kitchen Island, Pantry, Split Bedrooms, Separate Shower, Cable TV, Upper Level Primary, Vaulted Ceiling(s), Walk-In Closet(s), Window Treatments, Bathroom, Den, Exercise Room, Family Room, Guest Quarters, Other, Great Room
- Flooring: Carpet, Tile
- Doors: French Doors
- Windows: Double Hung, Window Coverings
- Has fireplace: Yes
- Furnished: Yes
Interior area
- Total structure area: 4,460
- Total interior livable area: 3,744 sqft
Video & virtual tour
Property
Parking
- Total spaces: 2
- Parking features: Attached, Circular Driveway, Driveway, Garage, Guest, Paved, Garage Door Opener
- Attached garage spaces: 2
- Has uncovered spaces: Yes
Features
- Levels: Two
- Stories: 2
- Patio & porch: Deck, Open, Patio, Porch
- Exterior features: Deck, Fence, Outdoor Shower, Patio, Storage, Shutters Electric, Shutters Manual, Water Feature, Gas Grill
- Has private pool: Yes
- Pool features: Concrete, Gas Heat, Heated, In Ground, Pool Equipment, Outside Bath Access
- Has spa: Yes
- Spa features: Gas Heat, Gunite, In Ground
- Has view: Yes
- View description: Canal, Mangroves, Preserve, Trees/Woods, Water
- Has water view: Yes
- Water view: Canal,Water
- Waterfront features: Canal Access, Navigable Water, Seawall
Lot
- Size: 10,018.8 Square Feet
- Dimensions: 80 x 125 x 80 x 125
- Features: Rectangular Lot, Cul-De-Sac
Details
- Additional structures: Gazebo
- Parcel number: 174523C405053.0350
- Lease amount: $0
- Zoning description: R1-W
Construction
Type & style
- Home type: SingleFamily
- Architectural style: Two Story
- Property subtype: Single Family Residence
Materials
- Block, Concrete, Stucco
- Roof: Tile
Condition
- Resale
- Year built: 1995
Utilities & green energy
- Sewer: Assessment Paid, Public Sewer
- Water: Assessment Paid, Public
- Utilities for property: Cable Available, Natural Gas Available, High Speed Internet Available
Community & HOA
Community
- Security: None, Smoke Detector(s)
- Subdivision: CAPE CORAL
HOA
- Has HOA: No
- Amenities included: None
- Services included: None
- Condo and coop fee: $0
- Membership fee: $0
Location
- Region: Cape Coral
Financial & listing details
- Price per square foot: $534/sqft
- Tax assessed value: $1,164,479
- Annual tax amount: $18,742
- Date on market: 7/23/2025
- Cumulative days on market: 135 days
- Listing terms: All Financing Considered,Cash,FHA,VA Loan
- Ownership: Single Family
- Road surface type: Paved