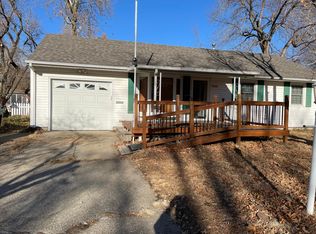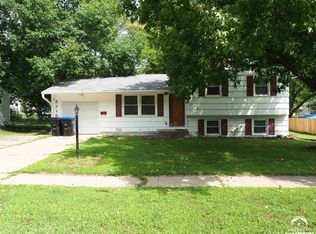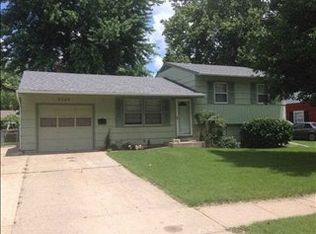Sold on 07/24/25
Price Unknown
5312 SW 28th St, Topeka, KS 66614
3beds
1,400sqft
Single Family Residence, Residential
Built in 1960
8,712 Square Feet Lot
$189,300 Zestimate®
$--/sqft
$1,553 Estimated rent
Home value
$189,300
$161,000 - $221,000
$1,553/mo
Zestimate® history
Loading...
Owner options
Explore your selling options
What's special
Charming home well below $200K This move-in ready 3-bedroom, 1.5-bath home features a 1-car garage plus an additional parking pad for extra convenience. Conviently located in southwest Topeka, you're just minutes from shopping, dining, and entertainment. Step inside to find freshly painted interiors and a recently replaced water heater (2024). Fridge is negotiable, the rest of kitchen appliances stay also the washer and dryer. The fully fenced backyard with patio offers a great space for kids or pets to play. Don't miss out on this gem!
Zillow last checked: 8 hours ago
Listing updated: July 24, 2025 at 09:42am
Listed by:
Tracy Bailey 785-230-2131,
TopCity Realty, LLC
Bought with:
Tina Harrington, SA00239039
Stone & Story RE Group, LLC
Source: Sunflower AOR,MLS#: 239984
Facts & features
Interior
Bedrooms & bathrooms
- Bedrooms: 3
- Bathrooms: 2
- Full bathrooms: 1
- 1/2 bathrooms: 1
Primary bedroom
- Level: Upper
- Area: 120
- Dimensions: 12' x 10'
Bedroom 2
- Level: Upper
- Area: 101.2
- Dimensions: 11' x 9.2'
Bedroom 3
- Level: Upper
- Area: 93.73
- Dimensions: 10.3' x 9.10'
Family room
- Level: Lower
- Area: 203.42
- Dimensions: 19.10' x 9.6'+12.6' x 10'
Kitchen
- Level: Main
- Area: 130.41
- Dimensions: 16.10' x 8.10'
Laundry
- Level: Lower
- Dimensions: closet
Living room
- Level: Main
- Area: 194.04
- Dimensions: 15.4' x 12.6'
Heating
- Natural Gas
Cooling
- Central Air
Appliances
- Laundry: Lower Level
Features
- Basement: Concrete
- Has fireplace: No
Interior area
- Total structure area: 1,400
- Total interior livable area: 1,400 sqft
- Finished area above ground: 920
- Finished area below ground: 480
Property
Parking
- Total spaces: 1
- Parking features: Attached, Extra Parking
- Attached garage spaces: 1
Features
- Levels: Multi/Split
- Patio & porch: Covered
- Fencing: Fenced,Chain Link
Lot
- Size: 8,712 sqft
- Dimensions: 65' x 119'
Details
- Additional structures: Shed(s)
- Parcel number: R51933
- Special conditions: Standard,Arm's Length
Construction
Type & style
- Home type: SingleFamily
- Property subtype: Single Family Residence, Residential
Materials
- Vinyl Siding
- Roof: Architectural Style
Condition
- Year built: 1960
Utilities & green energy
- Water: Public
Community & neighborhood
Location
- Region: Topeka
- Subdivision: Sunset Hills
Price history
| Date | Event | Price |
|---|---|---|
| 7/24/2025 | Sold | -- |
Source: | ||
| 6/25/2025 | Pending sale | $174,900$125/sqft |
Source: | ||
| 6/22/2025 | Listed for sale | $174,900+60.5%$125/sqft |
Source: | ||
| 6/19/2018 | Sold | -- |
Source: | ||
| 5/15/2018 | Listed for sale | $109,000$78/sqft |
Source: Keller Williams One Legacy Partners #201214 | ||
Public tax history
| Year | Property taxes | Tax assessment |
|---|---|---|
| 2025 | -- | $18,605 +3% |
| 2024 | $2,518 +1.6% | $18,063 +5% |
| 2023 | $2,478 +7.5% | $17,203 +11% |
Find assessor info on the county website
Neighborhood: Sunset Hills
Nearby schools
GreatSchools rating
- 6/10Mcclure Elementary SchoolGrades: PK-5Distance: 0.2 mi
- 6/10Marjorie French Middle SchoolGrades: 6-8Distance: 0.8 mi
- 3/10Topeka West High SchoolGrades: 9-12Distance: 0.8 mi
Schools provided by the listing agent
- Elementary: McClure Elementary School/USD 501
- Middle: French Middle School/USD 501
- High: Topeka West High School/USD 501
Source: Sunflower AOR. This data may not be complete. We recommend contacting the local school district to confirm school assignments for this home.


