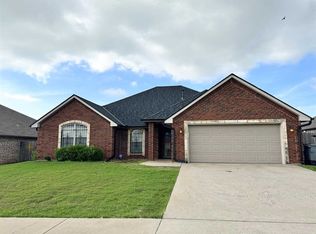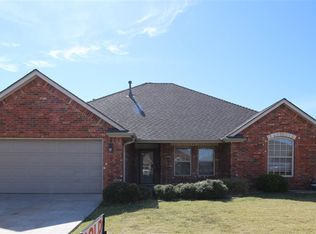Sold
$265,000
5312 SW Tyler Ave, Lawton, OK 73505
4beds
2,100sqft
Single Family Residence
Built in 2007
9,000 Square Feet Lot
$278,200 Zestimate®
$126/sqft
$1,876 Estimated rent
Home value
$278,200
$236,000 - $328,000
$1,876/mo
Zestimate® history
Loading...
Owner options
Explore your selling options
What's special
Welcome to this stunning 4-bedroom, 2-bathroom residence located in the sought-after Dove Creek subdivision. Step inside to a spacious living room boasting impressive soaring ceilings and a cozy corner gas fireplace. The kitchen features custom cabinetry, stainless steel appliances, elegant granite countertops with a breakfast bar, and a stylish travertine backsplash. Enjoy casual meals in the adjacent dinette area, or host formal gatherings in the separate dining room. The expansive primary suite offers ample space for even oversized furniture, enhanced by tray ceilings and crown molding. This private retreat includes direct access to its own patio, double sinks, a jetted tub, and a generous walk-in closet. The three additional bedrooms are all generously proportioned. Outside, discover another inviting covered patio and a private backyard enclosed by a wood privacy fence. This home offers the added bonus of backing up to an open field, providing unobstructed views and no rear neighbors. Recent updates within the last year include a new roof, gutters, garage door, and garage door opener. This home is now vacant and eagerly awaits its new owners!
Zillow last checked: 8 hours ago
Listing updated: August 04, 2025 at 12:07pm
Listed by:
SHANNON SHERMAN 580-284-4926,
SHERMAN REALTY LLC
Bought with:
Ashlee Jack
The Home Team Specialists
Source: Lawton BOR,MLS#: 168824
Facts & features
Interior
Bedrooms & bathrooms
- Bedrooms: 4
- Bathrooms: 2
- Full bathrooms: 2
Dining room
- Features: Separate
Kitchen
- Features: Breakfast Bar, Kitchen/Dining
Heating
- Fireplace(s), Central, Natural Gas
Cooling
- Central-Electric
Appliances
- Included: Electric, Freestanding Stove, Vent Hood, Microwave, Dishwasher, Disposal, Refrigerator, Gas Water Heater
- Laundry: Washer Hookup, Dryer Hookup, Utility Room
Features
- Walk-In Closet(s), 8-Ft.+ Ceiling, Granite Counters, One Living Area
- Flooring: Carpet, Ceramic Tile
- Doors: Storm Door(s)
- Windows: Double Pane Windows, Window Coverings
- Has fireplace: Yes
- Fireplace features: Gas, Insert
Interior area
- Total structure area: 2,100
- Total interior livable area: 2,100 sqft
Property
Parking
- Total spaces: 2
- Parking features: Auto Garage Door Opener, Garage Door Opener
- Garage spaces: 2
Features
- Levels: One
- Patio & porch: Covered Patio, Open Patio
- Has spa: Yes
- Spa features: Whirlpool
- Fencing: Wood
Lot
- Size: 9,000 sqft
- Dimensions: 75 x 120
Details
- Parcel number: 01N12W044140400020010
Construction
Type & style
- Home type: SingleFamily
- Property subtype: Single Family Residence
Materials
- Brick Veneer
- Foundation: Slab
- Roof: Composition
Condition
- Updated
- New construction: No
- Year built: 2007
Utilities & green energy
- Electric: Public Service OK
- Gas: Natural
- Sewer: Public Sewer
- Water: Public
Community & neighborhood
Security
- Security features: Smoke/Heat Alarm
Location
- Region: Lawton
Other
Other facts
- Listing terms: Cash,Conventional,FHA,VA Loan
Price history
| Date | Event | Price |
|---|---|---|
| 8/1/2025 | Sold | $265,000-3.6%$126/sqft |
Source: Lawton BOR #168824 | ||
| 6/19/2025 | Contingent | $275,000$131/sqft |
Source: Lawton BOR #168824 | ||
| 5/20/2025 | Listed for sale | $275,000-1.1%$131/sqft |
Source: Lawton BOR #168824 | ||
| 5/12/2025 | Listing removed | $278,000$132/sqft |
Source: Lawton BOR #167339 | ||
| 5/1/2025 | Listing removed | $278,000$132/sqft |
Source: Lawton BOR #167339 | ||
Public tax history
| Year | Property taxes | Tax assessment |
|---|---|---|
| 2024 | $3,262 +1.4% | $30,145 +1.3% |
| 2023 | $3,218 +30.8% | $29,757 +28.9% |
| 2022 | $2,460 +9.3% | $23,077 +5% |
Find assessor info on the county website
Neighborhood: 73505
Nearby schools
GreatSchools rating
- 5/10Eisenhower Elementary SchoolGrades: PK-5Distance: 1.6 mi
- 3/10Eisenhower Middle SchoolGrades: 6-8Distance: 1.8 mi
- 4/10Eisenhower High SchoolGrades: 9-12Distance: 1.7 mi
Schools provided by the listing agent
- Elementary: Eisenhower
- Middle: Eisenhower
- High: Eisenhower
Source: Lawton BOR. This data may not be complete. We recommend contacting the local school district to confirm school assignments for this home.

Get pre-qualified for a loan
At Zillow Home Loans, we can pre-qualify you in as little as 5 minutes with no impact to your credit score.An equal housing lender. NMLS #10287.

