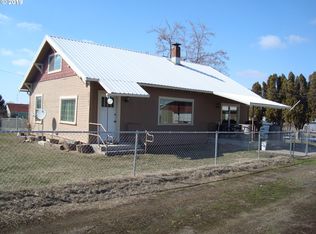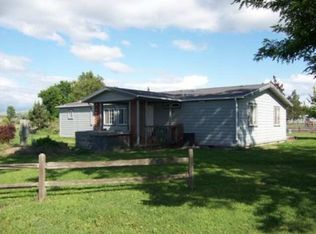ON 2.61 ACRES. NICE SIZE HOME WITH COVERED PATIO WITH NICE VIEW OF THE BLUE MOUNTAINS, LOTS OF POSSIBILITIES. PASTURE SUB IRRIGATE.WELL 20 GPM. 97' DEEP. LARGE STORAGE ROOM ATTACHED (18X25) COULD BE EXPANDED. 3 CAR CARPORT + 1 CAR GARAGE, Detached 438 sq ft NEW DAIKIN MINI SPLIT HEATING AND A/C,
This property is off market, which means it's not currently listed for sale or rent on Zillow. This may be different from what's available on other websites or public sources.

