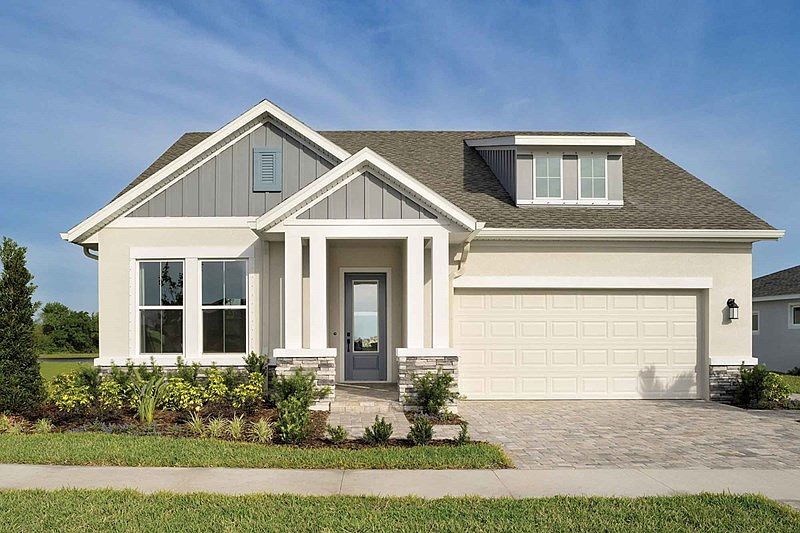Under Construction. Welcome home to the beautifully designed Northglen floorplan in the vibrant, master-planned community of Waterset! This single-story home offers 2,051 square feet of thoughtfully designed living space, featuring 3 spacious bedrooms, 2 bathrooms, and an enclosed study with elegant French doors—perfect for a home office or quiet retreat. The open-concept design highlights a gourmet kitchen with quartz countertops, upgraded cabinetry, and a sliding glass door off the family room that fills the home with natural light. Enjoy 8-foot interior doors, laminate flooring in the main living areas, and a luxurious Super Shower in the Owner’s Bath that creates a spa-like experience. Step outside to your covered lanai, ideal for relaxing or entertaining family and friends. Located in Waterset, one of Apollo Beach’s most desirable master-planned communities, you’ll enjoy resort-style amenities including multiple pools, fitness centers, walking trails, sports courts, playgrounds, and a community café — all just minutes from Tampa Bay. Every David Weekley home is backed by our industry-leading 1-2-10 Builder’s Warranty, offering peace of mind and confidence in your investment.
New construction
Special offer
$509,995
5313 Everlong Dr, Apollo Beach, FL 33572
3beds
2,051sqft
Single Family Residence
Built in 2025
6,500 Square Feet Lot
$504,400 Zestimate®
$249/sqft
$10/mo HOA
- 7 days |
- 109 |
- 3 |
Zillow last checked: 8 hours ago
Listing updated: October 29, 2025 at 03:55am
Listing Provided by:
Robert St. Pierre 813-422-6183,
WEEKLEY HOMES REALTY COMPANY
Source: Stellar MLS,MLS#: TB8442337 Originating MLS: Suncoast Tampa
Originating MLS: Suncoast Tampa

Travel times
Schedule tour
Select your preferred tour type — either in-person or real-time video tour — then discuss available options with the builder representative you're connected with.
Facts & features
Interior
Bedrooms & bathrooms
- Bedrooms: 3
- Bathrooms: 2
- Full bathrooms: 2
Primary bedroom
- Features: Walk-In Closet(s)
- Level: First
- Dimensions: 15x14
Kitchen
- Level: First
- Dimensions: 14x15
Living room
- Level: First
- Dimensions: 17x13
Heating
- Central
Cooling
- Central Air
Appliances
- Included: Dishwasher, Disposal, Microwave
- Laundry: Inside, Laundry Room
Features
- In Wall Pest System, Primary Bedroom Main Floor, Stone Counters, Thermostat
- Flooring: Carpet, Laminate, Tile
- Doors: Sliding Doors
- Windows: Hurricane Shutters
- Has fireplace: No
Interior area
- Total structure area: 2,885
- Total interior livable area: 2,051 sqft
Property
Parking
- Total spaces: 2
- Parking features: Garage - Attached
- Attached garage spaces: 2
Features
- Levels: One
- Stories: 1
- Exterior features: Awning(s), Irrigation System, Lighting, Rain Gutters, Sidewalk
Lot
- Size: 6,500 Square Feet
- Features: Landscaped, Sidewalk
Details
- Parcel number: U343119D1D00001100057.0
- Zoning: PD
- Special conditions: None
Construction
Type & style
- Home type: SingleFamily
- Architectural style: Florida
- Property subtype: Single Family Residence
Materials
- Concrete
- Foundation: Slab
- Roof: Shingle
Condition
- Under Construction
- New construction: Yes
- Year built: 2025
Details
- Builder model: The Northglen
- Builder name: David Weekley Homes
Utilities & green energy
- Sewer: Public Sewer
- Water: Public
- Utilities for property: Cable Available, Electricity Available, Natural Gas Available, Phone Available, Public, Sprinkler Recycled
Community & HOA
Community
- Features: Community Mailbox, Deed Restrictions, Dog Park, Fitness Center, Irrigation-Reclaimed Water, Park, Playground, Pool, Sidewalks
- Security: Smoke Detector(s)
- Subdivision: Waterset Classic Series
HOA
- Has HOA: Yes
- Amenities included: Clubhouse, Playground, Trail(s)
- HOA fee: $10 monthly
- HOA name: Castle Group
- Pet fee: $0 monthly
Location
- Region: Apollo Beach
Financial & listing details
- Price per square foot: $249/sqft
- Annual tax amount: $2,953
- Date on market: 10/28/2025
- Cumulative days on market: 8 days
- Listing terms: Cash,Conventional,FHA,VA Loan
- Ownership: Fee Simple
- Total actual rent: 0
- Electric utility on property: Yes
- Road surface type: Paved, Asphalt
About the community
PoolPlaygroundSoccerPark+ 3 more
New David Weekley Homes floor plans are coming soon in Waterset Classic Series! Discover thoughtfully designed, open-concept homes situated on 50-foot homesites in this scenic Apollo Beach, FL, community. Here, you can experience award-winning craftsmanship from a Tampa home builder known for giving you more, as well as:New floor plans coming soon; Waterset Club, featuring a resort-style swimming pool with slides, lap pool, fitness room, game room and gathering space; Amenity center with sports activity courts for sand volleyball, basketball, tennis and pickleball; The Landing Club with a pool and fitness center; Three community parks, fit stations and playgrounds; Scenic views and a splash zone for kids at Lakeside Picnic Park; Dog park with dedicated spaces for small and large dogs; Future Clubhouse with co-working space, meeting room and fitness room; Proximity to the South Coast Greenway and Waterset trailhead; Nearby Apollo Beach and Tampa Bay; Easy access via I-75 to Brandon, Downtown Tampa and Sarasota; Students attend Hillsborough County Public School District including Inez Doby Elementary School, Eisenhower Middle School and East Bay High School, as well as on-site SouthShore Montessori School at Waterset
Giving Thanks, Giving Back Thanksgiving Drive in Tampa
Giving Thanks, Giving Back Thanksgiving Drive in Tampa. Offer valid October, 29, 2025 to November, 22, 2025.Source: David Weekley Homes

