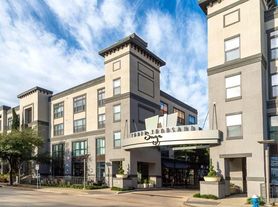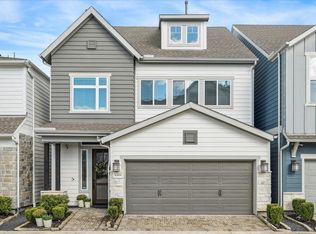Great Single-family home almost like brand New. Extremely well-kept house high end FULLY furnished with great pieces of art. Cul de sac, quit street. Walking distance to the Galleria, fantastic floor plan, tall ceiling, first floor living with large luxury Primary bedroom on second floor with tons of closet space. Private front yard fully fenced and extra parking space in the front. Additional primary bedroom on third floor with en-suite bath and walking closet.
Copyright notice - Data provided by HAR.com 2022 - All information provided should be independently verified.
House for rent
$9,500/mo
5313 Fayette St, Houston, TX 77056
4beds
3,258sqft
Price may not include required fees and charges.
Singlefamily
Available now
No pets
Electric, ceiling fan
Common area laundry
2 Attached garage spaces parking
Natural gas, fireplace
What's special
Fantastic floor planGreat pieces of artCul de sacTall ceilingWalking closetTons of closet spaceEn-suite bath
- 8 days |
- -- |
- -- |
Travel times
Renting now? Get $1,000 closer to owning
Unlock a $400 renter bonus, plus up to a $600 savings match when you open a Foyer+ account.
Offers by Foyer; terms for both apply. Details on landing page.
Facts & features
Interior
Bedrooms & bathrooms
- Bedrooms: 4
- Bathrooms: 4
- Full bathrooms: 3
- 1/2 bathrooms: 1
Rooms
- Room types: Breakfast Nook, Family Room, Office
Heating
- Natural Gas, Fireplace
Cooling
- Electric, Ceiling Fan
Appliances
- Included: Dishwasher, Disposal, Dryer, Microwave, Oven, Refrigerator, Stove, Washer
- Laundry: Common Area, In Unit
Features
- All Bedrooms Up, Balcony, Ceiling Fan(s), Crown Molding, Dry Bar, En-Suite Bath, Formal Entry/Foyer, High Ceilings, Multilevel Bedroom, Prewired for Alarm System, Primary Bed - 2nd Floor, Sitting Area, Split Plan, Storage, Walk-In Closet(s), Wired for Sound
- Flooring: Carpet, Wood
- Has fireplace: Yes
- Furnished: Yes
Interior area
- Total interior livable area: 3,258 sqft
Property
Parking
- Total spaces: 2
- Parking features: Attached, Covered
- Has attached garage: Yes
- Details: Contact manager
Features
- Stories: 3
- Exterior features: 1 Living Area, All Bedrooms Up, Architecture Style: French, Attached, Balcony, Common Area, Crown Molding, Dry Bar, En-Suite Bath, Flooring: Wood, Formal Dining, Formal Entry/Foyer, Formal Living, Free Standing, Full Size, Gas Log, Guest Room, Guest Suite, Heating: Gas, High Ceilings, Living Area - 1st Floor, Multilevel Bedroom, Pets - No, Prewired for Alarm System, Primary Bed - 2nd Floor, Private, Sitting Area, Split Plan, Storage, View Type: North, Walk-In Closet(s), Window Coverings, Wired for Sound
- Has spa: Yes
- Spa features: Hottub Spa
Details
- Parcel number: 1211790010001
Construction
Type & style
- Home type: SingleFamily
- Architectural style: French
- Property subtype: SingleFamily
Condition
- Year built: 2000
Community & HOA
Community
- Security: Security System
Location
- Region: Houston
Financial & listing details
- Lease term: Long Term
Price history
| Date | Event | Price |
|---|---|---|
| 10/4/2025 | Listed for rent | $9,500+6.7%$3/sqft |
Source: | ||
| 5/20/2023 | Listing removed | -- |
Source: | ||
| 4/28/2023 | Listed for rent | $8,900$3/sqft |
Source: | ||

