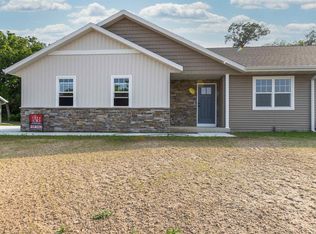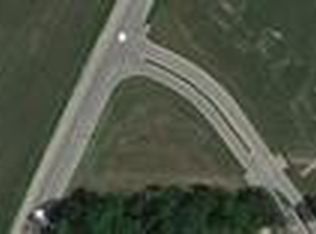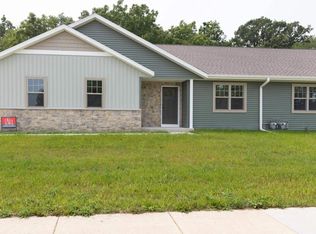Closed
$331,300
5313 North Wright Road, Milton, WI 53563
2beds
1,367sqft
Condominium
Built in 2022
-- sqft lot
$341,500 Zestimate®
$242/sqft
$1,990 Estimated rent
Home value
$341,500
$324,000 - $359,000
$1,990/mo
Zestimate® history
Loading...
Owner options
Explore your selling options
What's special
Just finished and ready for its new owners. Located between Janesville and Milton with easy interstate access and close to shopping. This affordable quality built Advantage condo home features an open floor plan with cathedral ceilings, gas Fireplace to enjoy, Maple kitchen with quartz counters, breakfast bar, and large walk in pantry. Primary bedroom features a large walk in closet and full bath with step in shower. 1st floor laundry with upper cabinets. Luxury vinyl in great room and entry. 2 x 6 construction with Pella windows and Lenox furnace & air. Energy certified for low utilities. Lower level rough in for full bath and egress window for future expansion. Nice sized patio over looking Wonderful back yard. ASSESSED VALUE AND TAXES TO BE DETERMINED
Zillow last checked: 8 hours ago
Listing updated: July 27, 2023 at 08:08pm
Listed by:
Jeff Myers Off:608-756-4196,
Century 21 Affiliated
Bought with:
Jeff Myers
Source: WIREX MLS,MLS#: 1958285 Originating MLS: South Central Wisconsin MLS
Originating MLS: South Central Wisconsin MLS
Facts & features
Interior
Bedrooms & bathrooms
- Bedrooms: 2
- Bathrooms: 2
- Full bathrooms: 2
- Main level bedrooms: 2
Primary bedroom
- Level: Main
- Area: 165
- Dimensions: 15 x 11
Bedroom 2
- Level: Main
- Area: 143
- Dimensions: 13 x 11
Bathroom
- Features: At least 1 Tub, Stubbed For Bathroom on Lower, Master Bedroom Bath: Full, Master Bedroom Bath
Dining room
- Level: Main
- Area: 140
- Dimensions: 14 x 10
Kitchen
- Level: Main
- Area: 154
- Dimensions: 14 x 11
Living room
- Level: Main
- Area: 210
- Dimensions: 15 x 14
Heating
- Natural Gas, Forced Air
Cooling
- Central Air
Appliances
- Included: Dishwasher, Microwave, Disposal, Water Softener
Features
- Cathedral/vaulted ceiling, High Speed Internet, Breakfast Bar, Pantry, Kitchen Island
- Flooring: Wood or Sim.Wood Floors
- Basement: Full,Concrete
- Common walls with other units/homes: 1 Common Wall
Interior area
- Total structure area: 1,367
- Total interior livable area: 1,367 sqft
- Finished area above ground: 1,367
- Finished area below ground: 0
Property
Parking
- Parking features: 2 Car, Attached, Garage Door Opener
- Has attached garage: Yes
Features
- Levels: 1 Story
- Patio & porch: Patio
Details
- Parcel number: 0205300061
- Zoning: R
- Special conditions: Arms Length
Construction
Type & style
- Home type: Condo
- Property subtype: Condominium
- Attached to another structure: Yes
Materials
- Vinyl Siding, Brick
Condition
- 0-5 Years
- New construction: Yes
- Year built: 2022
Utilities & green energy
- Sewer: Public Sewer
- Water: Public
- Utilities for property: Cable Available
Community & neighborhood
Location
- Region: Milton
- Municipality: Janesville
Price history
| Date | Event | Price |
|---|---|---|
| 7/27/2023 | Sold | $331,300$242/sqft |
Source: | ||
| 6/28/2023 | Contingent | $331,300$242/sqft |
Source: | ||
| 6/21/2023 | Listed for sale | $331,300$242/sqft |
Source: | ||
Public tax history
Tax history is unavailable.
Neighborhood: 53563
Nearby schools
GreatSchools rating
- 5/10East Elementary SchoolGrades: PK-3Distance: 2.8 mi
- 3/10Milton Middle SchoolGrades: 7-8Distance: 2.7 mi
- 6/10Milton High SchoolGrades: 9-12Distance: 2.1 mi
Schools provided by the listing agent
- Middle: Milton
- High: Milton
- District: Milton
Source: WIREX MLS. This data may not be complete. We recommend contacting the local school district to confirm school assignments for this home.
Get pre-qualified for a loan
At Zillow Home Loans, we can pre-qualify you in as little as 5 minutes with no impact to your credit score.An equal housing lender. NMLS #10287.
Sell with ease on Zillow
Get a Zillow Showcase℠ listing at no additional cost and you could sell for —faster.
$341,500
2% more+$6,830
With Zillow Showcase(estimated)$348,330


