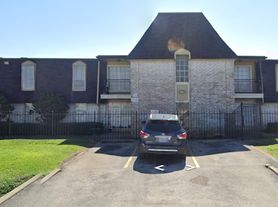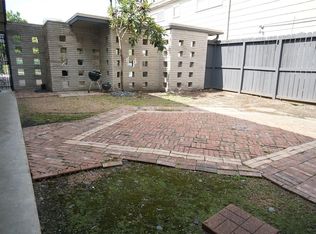A remarkably unique two-bedroom, two-bath treehouse located in the heart of the Bellaire and Gulfton area. It is part of a close-knit community of unique homes. This particular treehouse boasts a private walkway leading up to a fenced-in front entry. As you ascend the wooden stairs, you'll find a remarkable 2-story layout with slate flooring throughout. The first floor includes a bedroom with an en-suite bath, and a cozy kitchen area with in-house laundry, while the upstairs features a bedroom/loft with a closet and walk-in closet. The location offers easy access to shopping, dining, entertainment, and major freeways. Walkable to parks and restaurants. Additionally, all appliances are included, and there is an option for one covered parking space available for $100 per month.
Copyright notice - Data provided by HAR.com 2022 - All information provided should be independently verified.
Apartment for rent
$1,395/mo
5313 Palmetto St APT B, Houston, TX 77081
2beds
1,304sqft
Price may not include required fees and charges.
Multifamily
Available now
-- Pets
Electric, ceiling fan
Electric dryer hookup laundry
Carport parking
Electric
What's special
Private walkwaySlate flooringCozy kitchen areaWalk-in closetFenced-in front entryIn-house laundryEn-suite bath
- 1 day |
- -- |
- -- |
Travel times
Looking to buy when your lease ends?
Consider a first-time homebuyer savings account designed to grow your down payment with up to a 6% match & a competitive APY.
Facts & features
Interior
Bedrooms & bathrooms
- Bedrooms: 2
- Bathrooms: 2
- Full bathrooms: 2
Heating
- Electric
Cooling
- Electric, Ceiling Fan
Appliances
- Included: Dishwasher, Disposal, Dryer, Oven, Range, Refrigerator, Washer
- Laundry: Electric Dryer Hookup, In Unit, Washer Hookup
Features
- 1 Bedroom Down - Not Primary BR, 1 Bedroom Up, Beamed Ceilings, Ceiling Fan(s), Concrete Walls, En-Suite Bath, High Ceilings, Primary Bed - 1st Floor, Walk In Closet
- Flooring: Slate, Tile, Wood
Interior area
- Total interior livable area: 1,304 sqft
Property
Parking
- Parking features: Assigned, Carport
- Has carport: Yes
- Details: Contact manager
Features
- Stories: 2
- Exterior features: 1 Bedroom Down - Not Primary BR, 1 Bedroom Up, 1 Living Area, Additional Parking, Assigned, Attached & Detached, Balcony, Balcony/Terrace, Beamed Ceilings, Cleared, Concrete Walls, Corner Lot, Courtyard, Electric Dryer Hookup, En-Suite Bath, Floor Covering: Stone, Flooring: Slate, Flooring: Stone, Flooring: Wood, Full Size, Heating: Electric, High Ceilings, Living Area - 1st Floor, Lot Features: Cleared, Corner Lot, Street, Subdivided, Wooded, Primary Bed - 1st Floor, Street, Subdivided, Unassigned, Utilities fee required, Walk In Closet, Washer Hookup, Window Coverings, Wooded
Construction
Type & style
- Home type: MultiFamily
- Property subtype: MultiFamily
Condition
- Year built: 1955
Community & HOA
Location
- Region: Houston
Financial & listing details
- Lease term: Long Term
Price history
| Date | Event | Price |
|---|---|---|
| 10/30/2025 | Listed for rent | $1,395-0.4%$1/sqft |
Source: | ||
| 11/23/2024 | Listing removed | $1,400$1/sqft |
Source: | ||
| 10/7/2024 | Listed for rent | $1,400-6.4%$1/sqft |
Source: | ||
| 1/28/2018 | Listing removed | $1,495$1/sqft |
Source: Keller Williams Realty Metropolitan | ||
| 1/10/2018 | Price change | $1,495-6.3%$1/sqft |
Source: Houston Metropolitan #66723998 | ||

