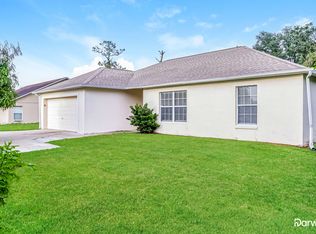Living is easy in this impressive, move-in ready updated home. Upon entering you'll be greeted by a masterly designed open floor plan. This breathtakingly elegant home that is outfitted with an oversized island, granite countertops, and stainless appliances. With the island as the focal point, you can cook for two or cook for twenty in the well-appointed kitchen. The master retreat is perfect for relaxing after a long day with its updated bathroom and a walk in closet. All secondary rooms are spacious in size and have ample closet space that is sure to please all members of the family. With two living rooms and is perfect for game or movie night. The dining area conveniently leads out to the screened-in patio. Enjoy creating lasting memories backyard oasis. Laundry day is sure to be a breeze in the indoors. Sip early morning cups of coffee and afterdinner cocktails while watching the sunrise or sunset with picturesque views of the wooded back lot. No details were left un-turned in this home and this one is sure to make you happy, make you smile. You clearly have exceptional taste. Like all our homes, this one features: a great location, a comfortable layout with good-sized bedrooms and bathrooms, a great kitchen with plenty of counter and cabinet space, many updated and upgraded features, central HVAC and programmable thermostat, garage and a spacious yard,
House for rent
$2,350/mo
5313 Sunset Canyon Dr, Kissimmee, FL 34758
4beds
2,088sqft
Price may not include required fees and charges.
Singlefamily
Available now
No pets
Central air
In unit laundry
2 Attached garage spaces parking
Central
What's special
Oversized islandGranite countertopsBackyard oasisSpacious yardMaster retreatWell-appointed kitchenScreened-in patio
- 16 days |
- -- |
- -- |
Travel times
Looking to buy when your lease ends?
Get a special Zillow offer on an account designed to grow your down payment. Save faster with up to a 6% match & an industry leading APY.
Offer exclusive to Foyer+; Terms apply. Details on landing page.
Facts & features
Interior
Bedrooms & bathrooms
- Bedrooms: 4
- Bathrooms: 2
- Full bathrooms: 2
Heating
- Central
Cooling
- Central Air
Appliances
- Included: Dishwasher, Disposal, Microwave, Range, Refrigerator
- Laundry: In Unit, Laundry Closet
Features
- Individual Climate Control, Living Room/Dining Room Combo, Solid Wood Cabinets, Split Bedroom, Stone Counters, Thermostat, Vaulted Ceiling(s), Walk In Closet
Interior area
- Total interior livable area: 2,088 sqft
Video & virtual tour
Property
Parking
- Total spaces: 2
- Parking features: Attached, Covered
- Has attached garage: Yes
- Details: Contact manager
Features
- Stories: 1
- Exterior features: Blackstone Landing P1, Heating system: Central, Laundry Closet, Living Room/Dining Room Combo, Pets - No, Solid Wood Cabinets, Split Bedroom, Stone Counters, Thermostat, Vaulted Ceiling(s), Walk In Closet
Details
- Parcel number: 102628266100010700
Construction
Type & style
- Home type: SingleFamily
- Property subtype: SingleFamily
Condition
- Year built: 2004
Community & HOA
Location
- Region: Kissimmee
Financial & listing details
- Lease term: Contact For Details
Price history
| Date | Event | Price |
|---|---|---|
| 10/1/2025 | Listed for rent | $2,350$1/sqft |
Source: Stellar MLS #S5131204 | ||
| 9/19/2025 | Listing removed | $2,350$1/sqft |
Source: Stellar MLS #S5131204 | ||
| 7/21/2025 | Listed for rent | $2,350+46.9%$1/sqft |
Source: Stellar MLS #S5131204 | ||
| 10/23/2018 | Listing removed | $1,600$1/sqft |
Source: LA ROSA REALTY LLC #S5006632 | ||
| 9/5/2018 | Listed for rent | $1,600$1/sqft |
Source: LA ROSA REALTY LLC #S5006632 | ||

