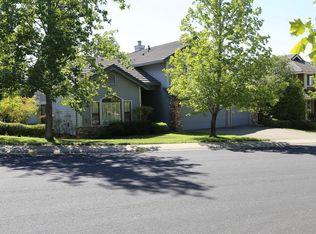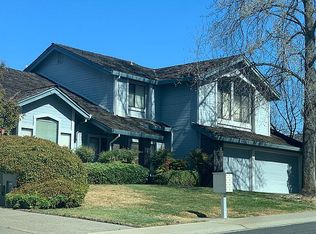Closed
$797,000
5313 Thunder Ridge Cir, Rocklin, CA 95765
4beds
2,570sqft
Single Family Residence
Built in 1996
7,562.02 Square Feet Lot
$796,500 Zestimate®
$310/sqft
$3,268 Estimated rent
Home value
$796,500
$733,000 - $860,000
$3,268/mo
Zestimate® history
Loading...
Owner options
Explore your selling options
What's special
Welcome to 5313 Thunder Ridge Circle, a beautifully maintained 4-bedroom, 3-bathroom home offering over 2,500 sq ft of well-designed living space in one of Rocklin's most desirable neighborhoods. This spacious floor plan features soaring ceilings, abundant natural light, and a seamless layout perfect for everyday living and entertaining. The kitchen is a chef's dream, featuring stainless steel appliances, ample cabinetry, and a large island with a built-in wine fridge, ideal for hosting and gathering. A full bedroom and bathroom downstairs provides flexible living options for guests or multi-generational needs. Upstairs, the primary suite offers a private retreat complete with a walk-in closet, dual vanities, a soaking tub, and a separate walk-in showerthe perfect place to relax and recharge. Step outside to an expansive backyard oasis featuring a large patio, lush landscaping, and a sparkling in-ground pool. The oversized yard provides plenty of space for entertaining, gardening, or play. Additional highlights include a newer HVAC system, a 3-car garage, and no HOA. Close to top-rated schools, parks, and shoppingthis Rocklin gem is your move-in ready dream!
Zillow last checked: 8 hours ago
Listing updated: September 19, 2025 at 03:41pm
Listed by:
Sam Metteer DRE #02119983 530-613-1914,
M.O.R.E. Real Estate Group,
Brian Martell DRE #01344828 916-804-0908,
M.O.R.E. Real Estate Group
Bought with:
Art Grechev, DRE #02202731
Chase International
Source: MetroList Services of CA,MLS#: 225060512Originating MLS: MetroList Services, Inc.
Facts & features
Interior
Bedrooms & bathrooms
- Bedrooms: 4
- Bathrooms: 3
- Full bathrooms: 3
Primary bedroom
- Features: Closet, Walk-In Closet
Primary bathroom
- Features: Closet, Shower Stall(s), Double Vanity, Low-Flow Toilet(s), Tile, Tub, Walk-In Closet(s), Window
Dining room
- Features: Breakfast Nook, Formal Room, Formal Area
Kitchen
- Features: Pantry Cabinet, Granite Counters, Kitchen Island
Heating
- Central, Fireplace(s), Gas, Hot Water, Zoned, Natural Gas
Cooling
- Ceiling Fan(s), Central Air, Zoned
Appliances
- Included: Dishwasher, Microwave, Double Oven, Warming Drawer, Wine Refrigerator, Other, Dryer, Washer
- Laundry: Cabinets, Sink, Gas Dryer Hookup, Ground Floor, Inside Room
Features
- Flooring: Carpet, Laminate, Stone, Tile, Other
- Number of fireplaces: 1
- Fireplace features: Family Room, Wood Burning, Gas Starter
Interior area
- Total interior livable area: 2,570 sqft
Property
Parking
- Total spaces: 3
- Parking features: Attached
- Attached garage spaces: 3
Features
- Stories: 2
- Has private pool: Yes
- Pool features: In Ground, Pool Sweep, Fenced, Gunite
Lot
- Size: 7,562 sqft
- Features: Auto Sprinkler F&R, Grass Artificial, Land Locked, Landscaped, Low Maintenance
Details
- Additional structures: Pergola
- Parcel number: 368050002000
- Zoning description: residential
- Special conditions: Standard
Construction
Type & style
- Home type: SingleFamily
- Property subtype: Single Family Residence
Materials
- Wood
- Foundation: Slab
- Roof: Cement
Condition
- Year built: 1996
Utilities & green energy
- Sewer: Public Sewer
- Water: Meter on Site, Water District, Public
- Utilities for property: Cable Available, Public, Electric, Natural Gas Available
Community & neighborhood
Location
- Region: Rocklin
Price history
| Date | Event | Price |
|---|---|---|
| 9/18/2025 | Sold | $797,000-2.8%$310/sqft |
Source: MetroList Services of CA #225060512 | ||
| 8/20/2025 | Pending sale | $820,000$319/sqft |
Source: MetroList Services of CA #225060512 | ||
| 7/22/2025 | Listed for sale | $820,000$319/sqft |
Source: MetroList Services of CA #225060512 | ||
| 6/17/2025 | Pending sale | $820,000$319/sqft |
Source: MetroList Services of CA #225060512 | ||
| 5/22/2025 | Listed for sale | $820,000+244.5%$319/sqft |
Source: MetroList Services of CA #225060512 | ||
Public tax history
| Year | Property taxes | Tax assessment |
|---|---|---|
| 2025 | $4,425 +1.6% | $395,346 +2% |
| 2024 | $4,354 +0.7% | $387,595 +2% |
| 2023 | $4,322 +2.5% | $379,996 +2% |
Find assessor info on the county website
Neighborhood: 95765
Nearby schools
GreatSchools rating
- 7/10Cobblestone Elementary SchoolGrades: K-6Distance: 0.9 mi
- 7/10Granite Oaks Middle SchoolGrades: 7-8Distance: 0.9 mi
- 9/10Rocklin High SchoolGrades: 9-12Distance: 0.3 mi
Get a cash offer in 3 minutes
Find out how much your home could sell for in as little as 3 minutes with a no-obligation cash offer.
Estimated market value
$796,500
Get a cash offer in 3 minutes
Find out how much your home could sell for in as little as 3 minutes with a no-obligation cash offer.
Estimated market value
$796,500

