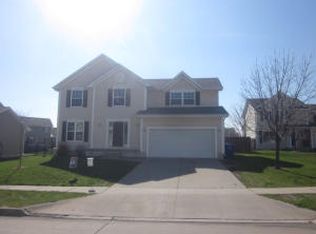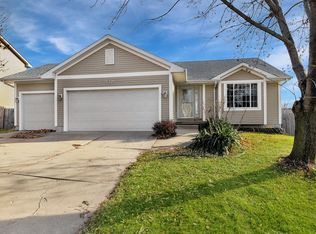Sold for $305,000 on 06/26/23
$305,000
5314 E Kenyon Cir, Des Moines, IA 50320
3beds
1,669sqft
Single Family Residence
Built in 2004
9,757.44 Square Feet Lot
$324,900 Zestimate®
$183/sqft
$2,395 Estimated rent
Home value
$324,900
$309,000 - $341,000
$2,395/mo
Zestimate® history
Loading...
Owner options
Explore your selling options
What's special
This stunning real estate listing truly has it all! With three bedrooms, three bathrooms, and over 2300 square feet of living space, there is ample room for comfortable living and entertaining. The main level boasts a cozy living room with a fireplace, a beautifully appointed kitchen area with hardwood and tiles floors, and a separate dining area perfect for family meals or dinner parties. The stainless-steel appliances and kitchen cabinets add a touch of modern elegance to this charming home. You'll love the attached deck on the back, perfect for enjoying warm summer evenings. The three-car attached garage is a rare find, offering plenty of space for vehicles and storage. Upstairs, you'll find the master suite with walk in closets and two additional bedrooms, as well as tons of storage space. The lower level is truly a bonus, with an additional room featuring an egress window, making it ideal for an office or toy room plus charming second living room. The wet bar area is perfect for entertaining, and there is even more space for storage. This home's location is unbeatable, with easy access to downtown, shopping centers, and malls. You'll also love being within walking distance of the newly renovated Easter Lake, offering endless opportunities for outdoor recreation. Don't miss your chance to make this incredible property your own!
Zillow last checked: 8 hours ago
Listing updated: June 28, 2023 at 06:58am
Listed by:
Puspa Adhikari (515)285-1901,
Iowa Realty South
Bought with:
Gina Swanson
Century 21 Signature
Source: DMMLS,MLS#: 671951
Facts & features
Interior
Bedrooms & bathrooms
- Bedrooms: 3
- Bathrooms: 3
- Full bathrooms: 1
- 3/4 bathrooms: 1
- 1/2 bathrooms: 1
Heating
- Forced Air, Gas, Natural Gas
Cooling
- Central Air
Appliances
- Included: Cooktop, Dishwasher, Microwave, Refrigerator, See Remarks, Stove, Wine Cooler
- Laundry: Main Level
Features
- Wet Bar, Separate/Formal Dining Room, Fireplace, See Remarks, Window Treatments
- Flooring: Carpet, Hardwood, Vinyl
- Basement: Partially Finished
- Number of fireplaces: 1
- Fireplace features: Gas Log, Fireplace Screen
Interior area
- Total structure area: 1,669
- Total interior livable area: 1,669 sqft
- Finished area below ground: 700
Property
Parking
- Total spaces: 3
- Parking features: Attached, Garage, One Car Garage
- Attached garage spaces: 3
Features
- Levels: Two
- Stories: 2
- Patio & porch: Deck
- Exterior features: Deck, Fully Fenced, Storage
- Fencing: Wood,Full
Lot
- Size: 9,757 sqft
- Features: Rectangular Lot
Details
- Additional structures: Storage
- Parcel number: 12000248113000
- Zoning: RES
Construction
Type & style
- Home type: SingleFamily
- Architectural style: A-Frame,Two Story
- Property subtype: Single Family Residence
Materials
- Vinyl Siding
- Foundation: Poured
Condition
- Year built: 2004
Utilities & green energy
- Sewer: Public Sewer
- Water: Public
Community & neighborhood
Security
- Security features: Smoke Detector(s)
Location
- Region: Des Moines
Other
Other facts
- Listing terms: Cash,Conventional,FHA,USDA Loan,VA Loan
- Road surface type: Concrete
Price history
| Date | Event | Price |
|---|---|---|
| 5/5/2025 | Listing removed | $335,000$201/sqft |
Source: | ||
| 4/23/2025 | Listed for sale | $335,000+9.8%$201/sqft |
Source: | ||
| 6/26/2023 | Sold | $305,000-3.2%$183/sqft |
Source: | ||
| 5/22/2023 | Pending sale | $315,000$189/sqft |
Source: | ||
| 5/8/2023 | Price change | $315,000-3.1%$189/sqft |
Source: | ||
Public tax history
| Year | Property taxes | Tax assessment |
|---|---|---|
| 2024 | $5,710 -0.4% | $300,700 |
| 2023 | $5,734 +0.8% | $300,700 +23.6% |
| 2022 | $5,690 +1.4% | $243,300 |
Find assessor info on the county website
Neighborhood: Bloomfield-Allen
Nearby schools
GreatSchools rating
- 3/10Jackson Elementary SchoolGrades: K-5Distance: 1.4 mi
- 4/10Mccombs Middle SchoolGrades: 6-8Distance: 2.9 mi
- 1/10Lincoln High SchoolGrades: 9-12Distance: 3.4 mi
Schools provided by the listing agent
- District: Des Moines Independent
Source: DMMLS. This data may not be complete. We recommend contacting the local school district to confirm school assignments for this home.

Get pre-qualified for a loan
At Zillow Home Loans, we can pre-qualify you in as little as 5 minutes with no impact to your credit score.An equal housing lender. NMLS #10287.

