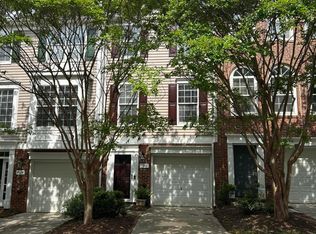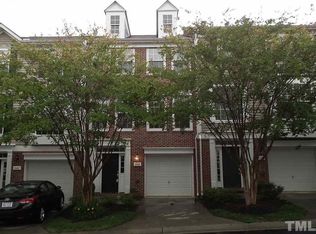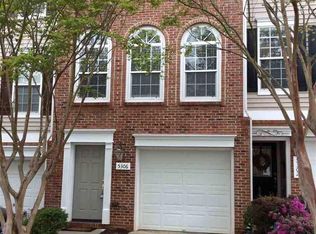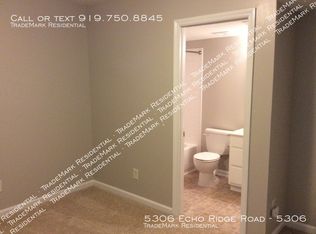ABOUT THIS HOME If you've been looking for a gorgeous home in a fabulous Raleigh location, look no further! This stunning townhome is nestled on a quiet street in Delta Ridge; a neighborhood located just off of Duraleigh Road and offering a convenient commute to RTP/RDU, downtown Raleigh, I-440/I-540, Shelly Lake, Umstead Park and so much more. Echo Ridge Road is the most desirable locale in Delta Ridge and it abuts a lovely wooded buffer offering a level of privacy not easily found in townhomes. Upon entering you're greeted by an impressive 2 story foyer accentuated by a large picture window, hardwood floors and an exposed staircase. The attached 1-C garage includes private interior access and can be accessed via the foyer. Down the hall is a sprawling bonus room/den complete with a separate sitting area, access to a ground level patio, a gas log fireplace and recessed lighting as well as a full bathroom and a laundry room with washer and dryer included for resident's use. The second level includes additional living space and is sure to please with abundant natural light and high-end finishes throughout. The family room is generously proportioned and boasts hardwood floors as well as a ceiling fan and a custom built-in cabinet and counter area. Around the corner you'll find a to-die-for kitchen that's recently undergone an extensive renovation and showcases new cabinetry (including soft-close drawers) a subway tile backsplash, exposed wooden shelving, exotic quartz counters, an expansive island and sleek stainless steel appliances. The kitchen is surprisingly large and opens to an adjacent dining area as well as a sitting area and access to a private rear deck. The sum total of these spaces results in a home that works equally perfectly for casual, day-to-day living as well as entertaining! Take a quick jaunt to the top floor and you'll find the primary bedroom featuring hardwood floors, a vaulted ceiling, a walk-in closet, double windows and an en-suite bathroom with dual sinks and updated fixtures. Bedrooms #2 and #3 are both generously proportioned and enjoy easy access to a full hall bathroom. PROPERTY FEATURES Availability: Available for immediate occupancy Location: Stellar location minutes equidistant from downtown Raleigh and RDU Lease Term: 12 month minimum lease term, longer term leases available All Appliances Included: Rent includes a French door refrigerator as well as a washer/dryer for resident's use Pets: Sorry, no pets allowed Updated: Every square inch of this home has been lovingly and carefully updated Reserved Parking: Private, attached garage as well as a driveway with plenty of space for another car - never be left again without a parking place Chef's Kitchen: Renovated kitchen with quartz counters, an expansive island, a double bowl undermount sink and stunning stainless steel appliances No Yard Work: Take back your weekends - your rent includes all lawn and landscaping maintenance! Additional Living Spaces: 2nd floor family room as well as a first floor bonus/den with a sitting area provides that extra space we all seem to be in need of these days Community Pool and Playground: Take a dip in the sparkling community pool on a hot summer day or take the kids to the playground anytime! Nearby Attractions: Within 30 minutes you can be at Umstead State Park, Shelly Lake Park, NC Museum of Art, NC Flea Market, downtown Raleigh, Brier Creek shopping, Crabtree Valley shopping and much more NOTES: We do not advertise on Facebook or Craigslist.
This property is off market, which means it's not currently listed for sale or rent on Zillow. This may be different from what's available on other websites or public sources.



