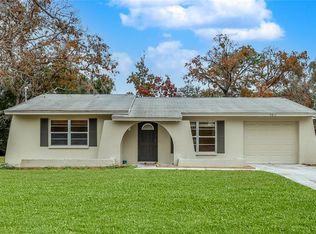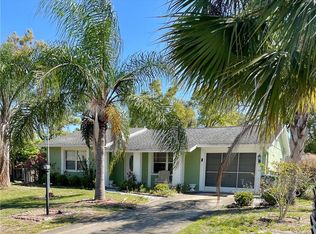ACTIVE UNDER CONTRACT. Welcome Home! You immediately feel welcomed by the open floor plan as you enter this charming home. The kitchen has ample storage and overlooks the living and dining areas. Just off the living area is the master bedroom, second bedroom and a full bathroom. Across the home is the second full bathroom and bonus room, possible 3rd bedroom. Conveniently located inside, the laundry room/mud room also has an exterior side entry. French doors off of the dining area open up to the spacious enclosed patio. The pass-through kitchen window with a countertop, makes it perfect for entertaining! The oversized, fully fenced backyard has endless possibilities. Plenty of room for a pool, outdoor cooking space, garden and more! The detached garage has electricity and features attic storage area. There is also a large parking pad, so bring the boat or RV! Centrally located close to shopping, restaurants, and schools. Easy to show! Call to schedule a showing today!
This property is off market, which means it's not currently listed for sale or rent on Zillow. This may be different from what's available on other websites or public sources.

