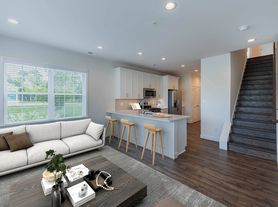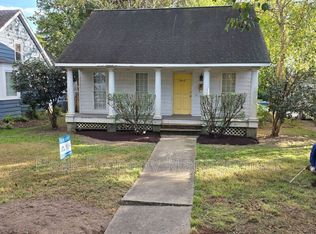Beautifully renovated home in the heart of Richmond's West End area. Located in the Westwood neighborhood between Willow Lawn, Patterson, and Libbie Ave, walkable to some of Richmond's favorite shopping and dining spots. Also, minutes from downtown Richmond with a short 10 minute drive to popular dining spots. Updated spaces including kitchen and bathroom, private outdoor space, fully fenced-in backyard, perfect for dogs, with small personal garden area, and small shed for storage.
Renter will cover utilities (electric & water, cable/internet, etc.), grass cutting services will be covered by owner, air filters will be sent every 3 months for tenant to install. 2 pet max, no cats. No smoking in house.
House for rent
Accepts Zillow applications
$2,400/mo
5314 Horne St, Richmond, VA 23226
3beds
888sqft
Price may not include required fees and charges.
Single family residence
Available now
Dogs OK
Central air
In unit laundry
-- Parking
Heat pump
What's special
Small personal garden areaFully fenced-in backyardUpdated spacesPrivate outdoor space
- 13 days |
- -- |
- -- |
Travel times
Facts & features
Interior
Bedrooms & bathrooms
- Bedrooms: 3
- Bathrooms: 1
- Full bathrooms: 1
Heating
- Heat Pump
Cooling
- Central Air
Appliances
- Included: Dishwasher, Dryer, Freezer, Microwave, Oven, Refrigerator, Washer
- Laundry: In Unit
Features
- Flooring: Hardwood, Tile
Interior area
- Total interior livable area: 888 sqft
Property
Parking
- Details: Contact manager
Features
- Exterior features: Fully Fenced-in Backyard
Details
- Parcel number: W0200062007
Construction
Type & style
- Home type: SingleFamily
- Property subtype: Single Family Residence
Community & HOA
Location
- Region: Richmond
Financial & listing details
- Lease term: 1 Year
Price history
| Date | Event | Price |
|---|---|---|
| 10/3/2025 | Price change | $2,400+2.1%$3/sqft |
Source: Zillow Rentals | ||
| 10/2/2025 | Price change | $2,350-2.1%$3/sqft |
Source: CVRMLS #2525839 | ||
| 9/18/2025 | Price change | $2,400-2%$3/sqft |
Source: Zillow Rentals | ||
| 8/25/2025 | Price change | $2,450-3.9%$3/sqft |
Source: Zillow Rentals | ||
| 8/10/2025 | Listed for rent | $2,550$3/sqft |
Source: Zillow Rentals | ||

