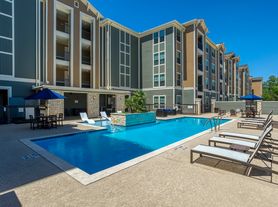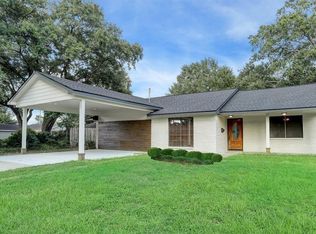This cute, super clean and well-maintained home is ready for move-in. With 3 bedrooms & 2 baths, the home is extra spacious with over 1900 sqft. It has two large living areas and a huge, open-concept kitchen and family room. All appliances are included along with a gas cooktop and a double oven. There is an in-house laundry room as well as a fully updated, stylish bathroom. The culdesac location is perfect and the lot is just lovely. The covered back patio in the shaded backyard is perfect for cookouts. Real hardwoods, ceramic tile and recent, freshly installed carpet can be found throughout the home. Mangum Manor is so convenient for the commuter and for all the entertainment that The Heights, Galleria area and downtown Houston have to offer. Make your appointment to see this gem today! Pets ok-case by case basis.
Copyright notice - Data provided by HAR.com 2022 - All information provided should be independently verified.
House for rent
$2,500/mo
5314 Manor Creek Ln, Houston, TX 77092
3beds
1,932sqft
Price may not include required fees and charges.
Singlefamily
Available now
-- Pets
Electric
In unit laundry
-- Parking
Natural gas
What's special
Recent freshly installed carpetFully updated stylish bathroomCovered back patioCuldesac locationIn-house laundry roomGas cooktopCeramic tile
- 32 days |
- -- |
- -- |
Travel times
Renting now? Get $1,000 closer to owning
Unlock a $400 renter bonus, plus up to a $600 savings match when you open a Foyer+ account.
Offers by Foyer; terms for both apply. Details on landing page.
Facts & features
Interior
Bedrooms & bathrooms
- Bedrooms: 3
- Bathrooms: 2
- Full bathrooms: 2
Rooms
- Room types: Breakfast Nook, Family Room
Heating
- Natural Gas
Cooling
- Electric
Appliances
- Included: Dishwasher, Disposal, Dryer, Microwave, Oven, Refrigerator, Stove, Washer
- Laundry: In Unit
Features
- All Bedrooms Down, Crown Molding, Formal Entry/Foyer, Primary Bed - 1st Floor, Walk-In Closet(s), Wet Bar
- Flooring: Carpet, Tile, Wood
Interior area
- Total interior livable area: 1,932 sqft
Property
Parking
- Details: Contact manager
Features
- Stories: 1
- Exterior features: All Bedrooms Down, Architecture Style: Traditional, Back Yard, Crown Molding, Cul-De-Sac, Entry, Flooring: Wood, Formal Entry/Foyer, Formal Living, Heating: Gas, Living Area - 1st Floor, Lot Features: Back Yard, Cul-De-Sac, Subdivided, Patio/Deck, Primary Bed - 1st Floor, Sprinkler System, Subdivided, Utility Room, Walk-In Closet(s), Wet Bar, Window Coverings
Details
- Parcel number: 0861320000020
Construction
Type & style
- Home type: SingleFamily
- Property subtype: SingleFamily
Condition
- Year built: 1959
Community & HOA
Location
- Region: Houston
Financial & listing details
- Lease term: 12 Months
Price history
| Date | Event | Price |
|---|---|---|
| 9/16/2025 | Price change | $2,500-7.4%$1/sqft |
Source: | ||
| 9/6/2025 | Listed for rent | $2,700$1/sqft |
Source: | ||

