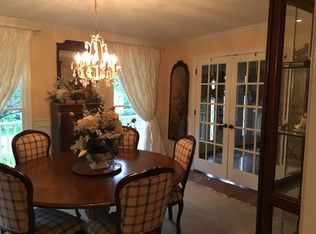Sold for $390,000 on 06/30/25
$390,000
5314 Mountain View Rd, Winston Salem, NC 27104
3beds
2,124sqft
Stick/Site Built, Residential, Single Family Residence
Built in 1964
0.48 Acres Lot
$389,600 Zestimate®
$--/sqft
$2,122 Estimated rent
Home value
$389,600
$370,000 - $413,000
$2,122/mo
Zestimate® history
Loading...
Owner options
Explore your selling options
What's special
Welcome to this lovingly cared-for 3-bedroom, 2-bath ranch-style home located in a quiet, well-established neighborhood. This classic, single-level home offers comfort, convenience, & timeless charm—perfect for buyers looking for a move-in ready property. Step inside to find a warm and inviting layout, featuring a spacious living area, an eat-in kitchen with plenty of cabinet space, & a dedicated dining area ideal for everyday living & entertaining. One of the highlights of the home is the bright & airy sunroom—flooded with natural light & perfect for year-round enjoyment The primary suite includes an en-suite bath, while two additional bedrooms provide ample space for family. Both bathrooms are clean & well-kept, with room for easy updates if desired. This home has been exceptionally well maintained, with attention to detail both inside & out. Enjoy a beautifully landscaped yard, mature trees, & a peaceful atmosphere.
Zillow last checked: 8 hours ago
Listing updated: June 30, 2025 at 01:59pm
Listed by:
Mary Uren 336-817-8408,
Leonard Ryden Burr Real Estate
Bought with:
Andy Hatfield, 340555
NextHome Dogwood
Source: Triad MLS,MLS#: 1177465 Originating MLS: Winston-Salem
Originating MLS: Winston-Salem
Facts & features
Interior
Bedrooms & bathrooms
- Bedrooms: 3
- Bathrooms: 2
- Full bathrooms: 2
- Main level bathrooms: 2
Primary bedroom
- Level: Main
- Dimensions: 13.25 x 13.42
Bedroom 2
- Level: Main
- Dimensions: 13.33 x 11.58
Bedroom 3
- Level: Main
- Dimensions: 13.5 x 10.67
Dining room
- Level: Main
- Dimensions: 13.33 x 16.58
Entry
- Level: Main
- Dimensions: 4 x 12.33
Kitchen
- Level: Main
- Dimensions: 13.17 x 13.25
Living room
- Level: Main
- Dimensions: 13.25 x 15.33
Office
- Level: Main
- Dimensions: 9.67 x 17
Sunroom
- Level: Main
- Dimensions: 17.33 x 19.67
Heating
- Forced Air, See Remarks, Electric, Natural Gas
Cooling
- Central Air
Appliances
- Included: Microwave, Dishwasher, Disposal, Free-Standing Range, Electric Water Heater
- Laundry: Dryer Connection, Main Level, Washer Hookup
Features
- Ceiling Fan(s), Dead Bolt(s), Tile Counters, Vaulted Ceiling(s)
- Flooring: Carpet, Tile, Vinyl, Wood
- Basement: Crawl Space
- Attic: Access Only
- Number of fireplaces: 1
- Fireplace features: Gas Log, Living Room
Interior area
- Total structure area: 2,124
- Total interior livable area: 2,124 sqft
- Finished area above ground: 2,124
Property
Parking
- Total spaces: 1
- Parking features: Carport, Driveway, Paved, Attached Carport
- Attached garage spaces: 1
- Has carport: Yes
- Has uncovered spaces: Yes
Features
- Levels: One
- Stories: 1
- Patio & porch: Porch
- Pool features: None
- Fencing: None
Lot
- Size: 0.48 Acres
- Features: City Lot, Level, Not in Flood Zone
Details
- Additional structures: Storage
- Parcel number: 6805161115
- Zoning: RS9
- Special conditions: Owner Sale
Construction
Type & style
- Home type: SingleFamily
- Property subtype: Stick/Site Built, Residential, Single Family Residence
Materials
- Brick, Vinyl Siding
Condition
- Year built: 1964
Utilities & green energy
- Sewer: Public Sewer
- Water: Public
Community & neighborhood
Security
- Security features: Security Lights, Smoke Detector(s)
Location
- Region: Winston Salem
- Subdivision: Greenbriar Estates
Other
Other facts
- Listing agreement: Exclusive Right To Sell
Price history
| Date | Event | Price |
|---|---|---|
| 6/30/2025 | Sold | $390,000+0% |
Source: | ||
| 4/30/2025 | Pending sale | $389,900 |
Source: | ||
| 4/17/2025 | Listed for sale | $389,900+146.8% |
Source: | ||
| 3/9/2004 | Sold | $158,000 |
Source: | ||
Public tax history
| Year | Property taxes | Tax assessment |
|---|---|---|
| 2025 | -- | $263,200 +64.1% |
| 2024 | $2,250 +4.8% | $160,400 |
| 2023 | $2,147 +1.9% | $160,400 |
Find assessor info on the county website
Neighborhood: 27104
Nearby schools
GreatSchools rating
- 9/10Meadowlark ElementaryGrades: PK-5Distance: 0.8 mi
- 4/10Meadowlark MiddleGrades: 6-8Distance: 0.8 mi
- 7/10Early College Of Forsyth CountyGrades: 9-12Distance: 4.7 mi
Get a cash offer in 3 minutes
Find out how much your home could sell for in as little as 3 minutes with a no-obligation cash offer.
Estimated market value
$389,600
Get a cash offer in 3 minutes
Find out how much your home could sell for in as little as 3 minutes with a no-obligation cash offer.
Estimated market value
$389,600

