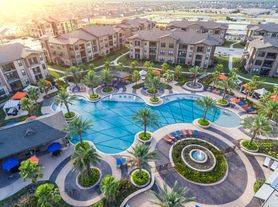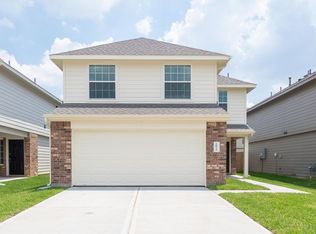The Devonhurst II Plan offers welcoming curb appeal and a spacious two-story layout designed for everyday living. A covered front porch sets the tone, leading into a large living area that flows easily into the dining room and kitchen—ideal for both gatherings and daily routines. Upstairs, you’ll find all four bedrooms, including a private primary suite with a walk-in closet and attached bath. A fenced backyard, two-car garage, and sprinkler system add comfort and convenience. All homes are SimplyMaintained for a $100 monthly fee covering front and back yard lawn care and exterior pest control.
Nestled in a peaceful yet connected part of Katy, Adelaide offers the perfect balance of suburban charm and modern convenience. Here you’ll find a community splash pad, green spaces, and a warm, welcoming atmosphere that instantly feels like home. Living in Adelaide means enjoying easy access to top-rated Cy-Fair ISD schools, major employers, shopping at Katy Mills, and local favorites for dining and entertainment. Plus, with nearby parks and recreational spots, outdoor adventures are always just around the corner. Photos are for illustrative purposes only and may show upgrades, and features that are not included. Actual homes may vary.
House for rent
$2,100/mo
5314 Tuglow Ravine Trl, Katy, TX 77449
4beds
1,870sqft
Price may not include required fees and charges.
Single family residence
Available now
Cats, dogs OK
Air conditioner
What's special
Two-car garageFenced backyardWalk-in closetCovered front porchSprinkler systemPrivate primary suite
- 88 days |
- -- |
- -- |
Travel times
Looking to buy when your lease ends?
Consider a first-time homebuyer savings account designed to grow your down payment with up to a 6% match & a competitive APY.
Facts & features
Interior
Bedrooms & bathrooms
- Bedrooms: 4
- Bathrooms: 3
- Full bathrooms: 2
- 1/2 bathrooms: 1
Cooling
- Air Conditioner
Appliances
- Included: Dishwasher
Features
- Walk In Closet
- Flooring: Linoleum/Vinyl
- Windows: Window Coverings
Interior area
- Total interior livable area: 1,870 sqft
Property
Parking
- Details: Contact manager
Features
- Exterior features: Exterior Type: Conventional, Lawn, PetsAllowed, Sprinkler System, Stove/Range, Walk In Closet
Details
- Parcel number: 1501100100013
Construction
Type & style
- Home type: SingleFamily
- Property subtype: Single Family Residence
Community & HOA
Location
- Region: Katy
Financial & listing details
- Lease term: 12 months, 13 months, 14 months, 15 months, 16 months, 17 months, 18 months
Price history
| Date | Event | Price |
|---|---|---|
| 8/28/2025 | Listed for rent | $2,100$1/sqft |
Source: Zillow Rentals | ||

